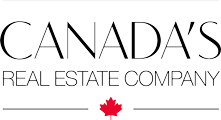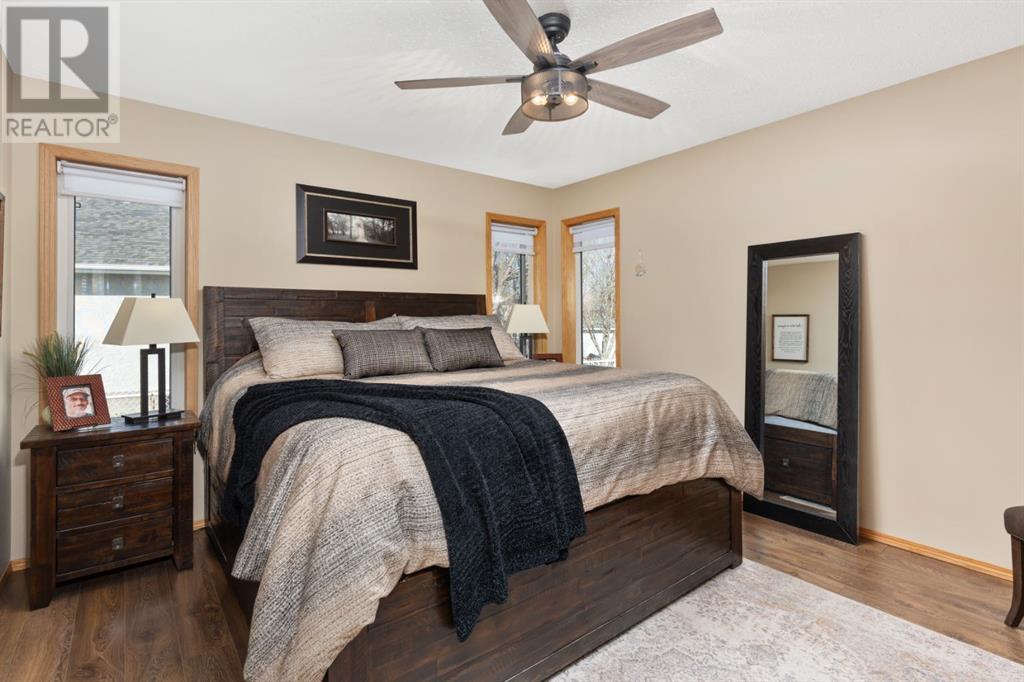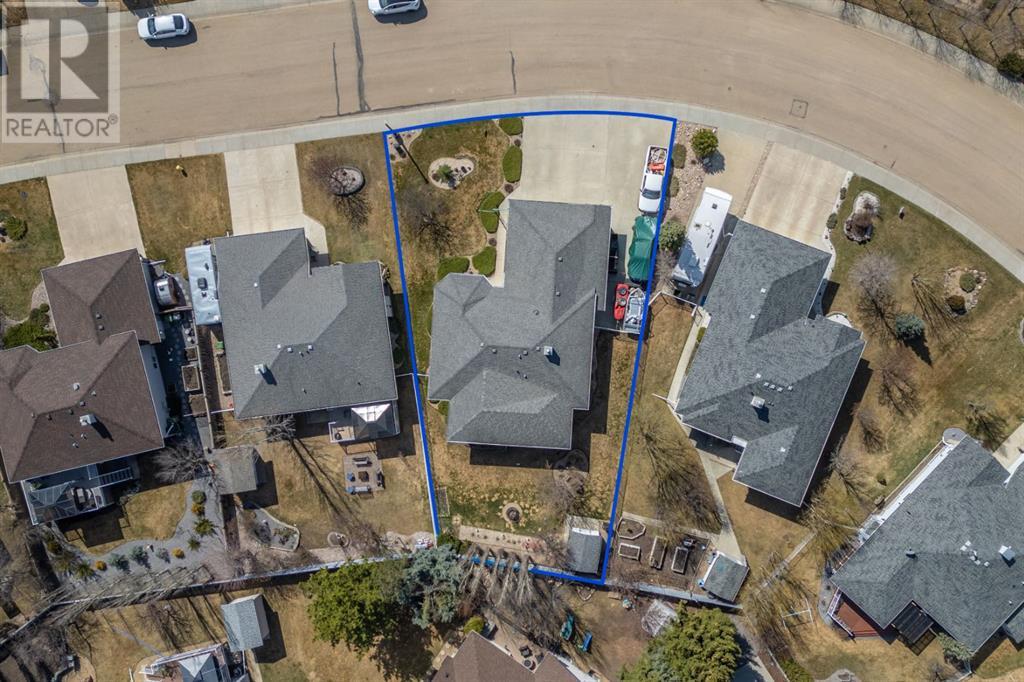71 Park Ridge Drive
Camrose Alberta T4V4V2
$568,400
Address
Street Address
71 Park Ridge Drive
City
Camrose
Province
Alberta
Postal Code
T4V4V2
Country
Canada
Community Name
Parkridge
Subdivision
Parkridge
Property Features
Listing ID
A2215274
Ownership Type
Freehold
Property Type
Single Family
Property Description
Welcome to this stunning bungalow in the prestigious Park Ridge neighborhood—a home that truly has it all, from immaculate design to exceptional functionality. From the moment you arrive, the curb appeal speaks for itself with manicured landscaping, underground sprinklers, and RV parking complete with full hookups—perfect for your toys or visiting guests.Step inside and you'll immediately appreciate the thoughtful layout and incredible natural light, with a clear line of sight straight through from the front windows to the backyard. The first of three beautiful fireplaces greets you in the front room, currently styled as a formal dining space, setting a warm and welcoming tone.The heart of the home is the brand-new kitchen—a showstopper featuring sleek cabinetry, pot lighting, open shelving, a functional island, and all-new appliances. Adjacent to the kitchen is a secondary dining area with extra built-in storage, seamlessly flowing into a cozy yet bright family room. Here, you’ll find walls of windows, a second fireplace, and direct access to a covered deck that’s perfect for entertaining or simply enjoying peaceful evenings overlooking the backyard.The main floor offers two well-appointed bedrooms, including a generous primary bedroom with its own luxurious 3-piece ensuite with jetted tub.. A 4-piece bath & convenient main floor laundry just off the 26x26 garage(with hot & cold taps & epoxy floors!) complete the main level.Downstairs, the fully finished basement offers even more living space with a large rec room with freestanding fireplace, two additional bedrooms, a spacious storage room, and a third bathroom!This home blends elegance with everyday comfort, and homes like this rarely come available in Park Ridge! (id:2494)
Property Details
ID
28221410
Ammenities Near By
Park, Playground, Schools
Parking Space Total
5
Plan
0024248
Price
568,400
Structure
Shed, Deck
Transaction Type
For sale
Zoning Description
rs
Building
Bathroom Total
3
Bedrooms Above Ground
2
Bedrooms Below Ground
2
Bedrooms Total
4
Construction Style Attachment
Detached
Appliances
Refrigerator, Dishwasher, Stove, Microwave Range Hood Combo, Washer & Dryer
Architectural Style
Bungalow
Basement Development
Finished
Basement Type
Full (Finished)
Constructed Date
2000
Cooling Type
Central air conditioning
Exterior Finish
Brick, Vinyl siding
Fireplace Present
TRUE
Fireplace Total
3
Flooring Type
Carpeted, Hardwood, Linoleum
Foundation Type
Poured Concrete
Heating Fuel
Natural gas
Heating Type
Other, Forced air
Stories Total
1.00
Size Interior
1477 sqft
Total Finished Area
1477 sqft
Type
House
Room
Type
Recreational, Games room
Level
Basement
Dimension
28.50 Ft x 12.08 Ft
Type
Bedroom
Level
Basement
Dimension
11.83 Ft x 11.50 Ft
Type
Bedroom
Level
Basement
Dimension
12.08 Ft x 11.83 Ft
Type
3pc Bathroom
Level
Basement
Dimension
.00 Ft x .00 Ft
Type
Primary Bedroom
Level
Main level
Dimension
12.83 Ft x 11.83 Ft
Type
Family room
Level
Main level
Dimension
15.08 Ft x 11.50 Ft
Type
Kitchen
Level
Main level
Dimension
13.42 Ft x 10.17 Ft
Type
Bedroom
Level
Main level
Dimension
11.83 Ft x 10.17 Ft
Type
Living room
Level
Main level
Dimension
18.00 Ft x 13.08 Ft
Type
Dining room
Level
Main level
Dimension
11.50 Ft x 7.50 Ft
Type
4pc Bathroom
Level
Main level
Dimension
.00 Ft x .00 Ft
Type
3pc Bathroom
Level
Main level
Dimension
.00 Ft x .00 Ft
Land
Size Total
11616 sqft|10,890 - 21,799 sqft (1/4 - 1/2 ac)
Size Total Text
11616 sqft|10,890 - 21,799 sqft (1/4 - 1/2 ac)
Size Frontage
26.82 m
Amenities
Park, Playground, Schools
Fence Type
Fence
Landscape Features
Landscaped, Underground sprinkler
Size Depth
40.23 m
Size Irregular
11616.00
Parking
Name
Attached Garage
Spaces
2
This REALTOR.ca listing content is owned and licensed by REALTOR® members of The Canadian Real Estate Association.
Listing Office: Coldwell Banker Ontrack Realty




















































