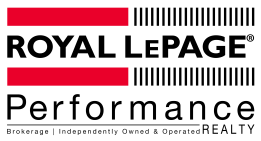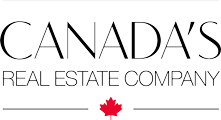#906 2755 109 ST NW
Edmonton Alberta T6J5S4
$434,900
Address
Street Address
#906 2755 109 ST NW
City
Edmonton
Province
Alberta
Postal Code
T6J5S4
Country
Canada
Neighbourhood
Ermineskin
Property Features
Listing ID
E4448457
Ownership Type
Condominium/Strata
Property Type
Single Family
Property Description
WHAT A VIEW! Soaring above the city on the 9th-floor, this adult living condo offers incredible southeast views overlooking Ermineskin Park and walking trails...soak up sun-drenched mornings with coffee on your private balcony! The open-concept layout includes a generous kitchen with loads of cabinets, granite countertops, stainless steel appliances and under-cabinet lighting. Sunny and bright primary bedroom features a large walk-through vanity/closet and spacious ensuite bath with heated floors. Radiating with natural, south exposure the second bedroom offers a sizeable closet and 3 piece ensuite with walk-in shower. Enjoy central A/C, in-suite laundry, titled heated underground parking, and titled storage. Building amenities include social room with full kitchen, hosting weekly games, activities, movie nights, fitness classes & coffee socials, gym, library, shuffleboard, workshop, car wash, patio with gazebo/flowers, guest suite for visitors, on-site restaurant (Heritage Market Grill) and beauty salon. (id:2494)
Property Details
ID
28622983
Ammenities Near By
Park, Golf Course, Playground, Public Transit, Shopping
Features
No back lane, Park/reserve, No Animal Home, No Smoking Home
Maintenance Fee
450.02
Maintenance Fee Payment Unit
Monthly
Maintenance Fee Type
Exterior Maintenance, Heat, Insurance, Common Area Maintenance, Landscaping, Other, See Remarks, Property Management, Water
Parking Space Total
1
Price
434,900
Structure
Deck
Transaction Type
For sale
Building
Bathroom Total
2
Bedrooms Total
2
Appliances
Dishwasher, Dryer, Microwave Range Hood Combo, Refrigerator, Stove, Washer, Window Coverings
Basement Type
None
Constructed Date
2016
Fire Protection
Smoke Detectors, Sprinkler System-Fire
Heating Type
Heat Pump
Size Interior
957 sqft
Type
Apartment
Room
Type
Living room
Level
Above
Dimension
3.7 m x 4.51 m
Type
Dining room
Level
Above
Dimension
4.08 m x 3.6 m
Type
Kitchen
Level
Above
Dimension
3.43 m x 3.87 m
Type
Primary Bedroom
Level
Above
Dimension
4.03 m x 3.75 m
Type
Bedroom 2
Level
Above
Dimension
3.31 m x 3.01 m
Type
Utility room
Level
Above
Dimension
1.34 m x 0.92 m
Land
Size Total
31.97 m2
Size Total Text
31.97 m2
Amenities
Park, Golf Course, Playground, Public Transit, Shopping
Size Irregular
31.97
Parking
Name
Heated Garage
Name
Underground
This REALTOR.ca listing content is owned and licensed by REALTOR® members of The Canadian Real Estate Association.
Listing Office: RE/MAX Real Estate






























































