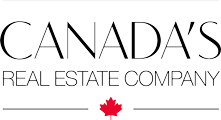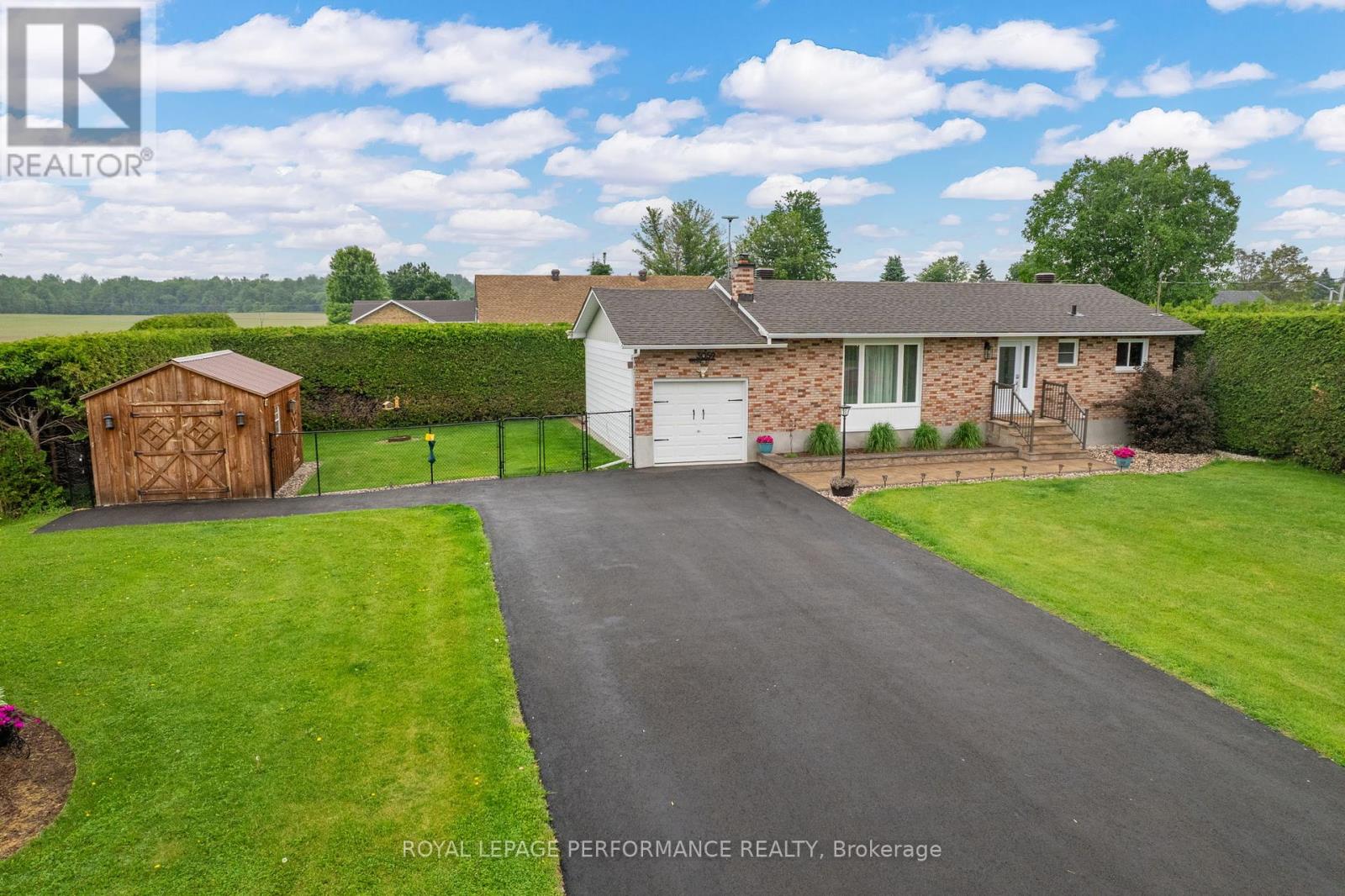3059 YOUNG STREET
Clarence-Rockland Ontario K0A2A0
$628,500
Address
Street Address
3059 YOUNG STREET
City
Clarence-Rockland
Province
Ontario
Postal Code
K0A2A0
Country
Canada
Community Name
607 - Clarence/Rockland Twp
Property Features
Listing ID
X12211249
Ownership Type
Freehold
Property Type
Single Family
Property Description
Welcome to 3059 Young Street, this charming and fully updated bungalow offering a perfect blend of comfort, style, and functionality. The main floor features 2 spacious bedrooms which were recently refurbished along with the 1.5 bathrooms. It also features a well-appointed kitchen with ceiling-height cabinetry, stainless steel appliances, and a full wall of pantry space, a bright living room with large windows and a cozy fireplace and Spacious dining area which connects to the deck outside. The fully finished basement includes a third bedroom, a full bathroom, a spacious rec room, and ample storage in both the utility room and a versatile office/storage combo room.Outside, you'll find a beautifully landscaped and well-maintained yard in the front and along the side, adding great curb appeal. The backyard is your private retreat, complete with a large patio, deck, and hot tub perfect for relaxing or entertaining. 3059 Young is conveniently located with just 5 minutes to the golf course, 15 minutes from Rockland and 20 minutes from ottawa region, its also has close proximity to elementary school which is walking distance and minutes away from high school, this home combines quiet suburban living with easy access to city amenities. Over $27,000 in recent upgrades include Windows (2024), Ensuite (2024), Automated Blinds (2024), Door to Garage (2024) completed in the last few months, making this home truly move-in ready. (id:2494)
Property Details
ID
28448383
Features
Carpet Free, Sump Pump
Location Description
Gagne Rd & Donald St
Parking Space Total
7
Price
628,500
Structure
Deck, Patio(s)
Transaction Type
For sale
Zoning Description
R2
Building
Bathroom Total
3
Bedrooms Above Ground
2
Bedrooms Below Ground
1
Bedrooms Total
3
Age
31 to 50 years
Construction Style Attachment
Detached
Amenities
Fireplace(s)
Appliances
Garage door opener remote(s), Water Heater, Dryer, Microwave, Stove, Washer, Refrigerator
Architectural Style
Bungalow
Basement Development
Finished
Basement Type
N/A (Finished)
Cooling Type
Central air conditioning, Air exchanger
Exterior Finish
Brick, Aluminum siding
Fireplace Present
TRUE
Foundation Type
Poured Concrete
Half Bath Total
1
Heating Fuel
Natural gas
Heating Type
Forced air
Stories Total
1.00
Size Interior
700 - 1100 sqft
Type
House
Utility Water
Municipal water
Land
Size Total Text
90 x 96.5 FT
Size Frontage
90 ft
Sewer
Septic System
Size Depth
96 ft ,6 in
Size Irregular
90 x 96.5 FT
Parking
Name
Attached Garage
Name
Garage
Utility
Type
Cable
Description
Available
Type
Electricity
Description
Available
This REALTOR.ca listing content is owned and licensed by REALTOR® members of The Canadian Real Estate Association.
Listing Office: ROYAL LEPAGE PERFORMANCE REALTY


















































