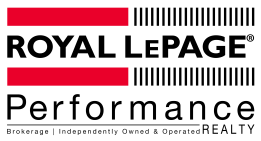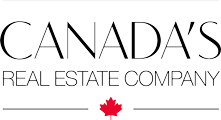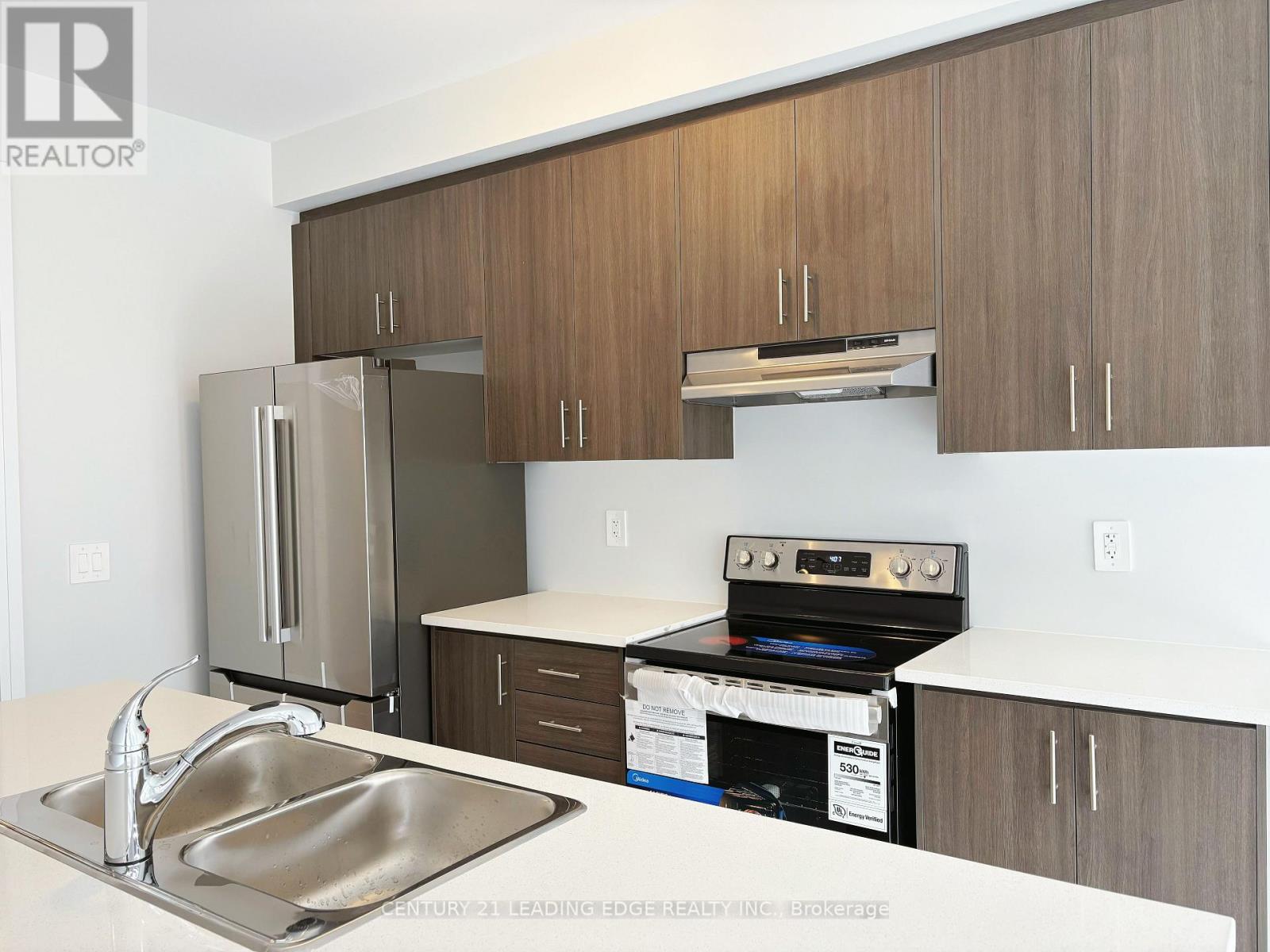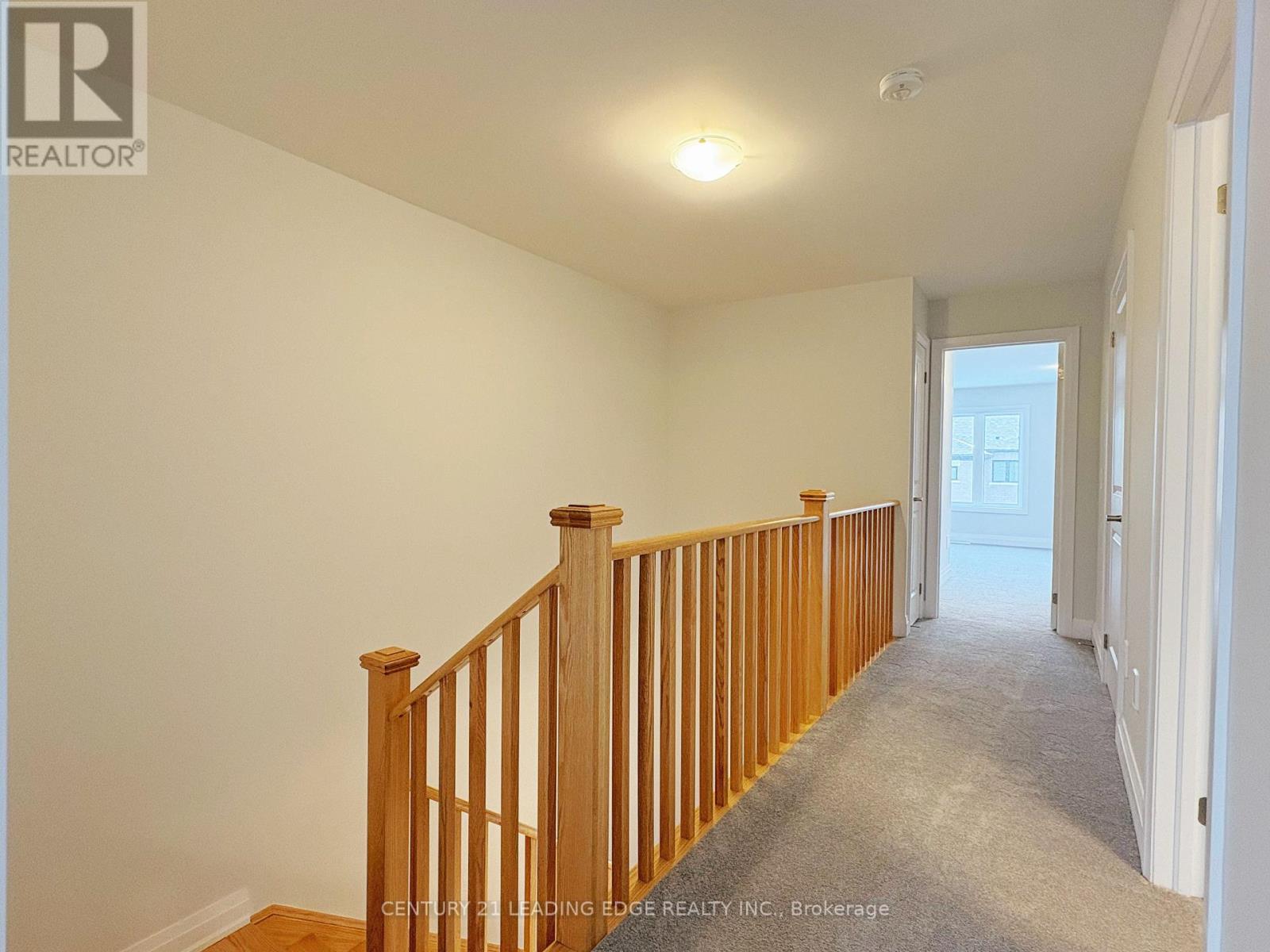77 BUTLER AVENUE
Kawartha Lakes (Lindsay) Ontario K9V0S2
$2500.00
Address
Street Address
77 BUTLER AVENUE
City
Kawartha Lakes (Lindsay)
Province
Ontario
Postal Code
K9V0S2
Country
Canada
Community Name
Lindsay
Property Features
Listing ID
X12060384
Ownership Type
Freehold
Property Type
Single Family
Property Description
Welcome to this Brand-New Townhouse w / New builded by Kingsmen, nestled in a quiet & peaceful neighborhood. Offering 3 spacious bedrooms and 3 bathrooms, boasts 1800 Sq.ft above grade and $$$ many upgrades, features 9 foot ceiling main floor and smooth ceiling throughout. Designed for modern living and filled with natural light. Features a stylish kitchen with a large Centre Island , Quartz Counter, S/s appliances. Breakfast area w / patio door walkout to private backyard, Including a patio deck will be installing by builder. The expansive primary bedroom boasts an upgraded 5- piece ensuite w/ glass shower, soaker tub, and double sink. Enjoy the convenience of upstairs laundry. An attached garage w/ garage opener, and offering two driveway parking spots. Ideally located close to shopping plaza, schools, Hwy, and all amenities. This dream home is perfect for all families seeking comfort and convenience, Don't miss out ! (id:2494)
Property Details
ID
28117069
Lease
2500.00
Lease Per Time
Monthly
Location Description
Butler Blvd & Mckay Ave.
Parking Space Total
3
Transaction Type
For rent
Building
Bathroom Total
3
Bedrooms Above Ground
3
Bedrooms Total
3
Age
New building
Construction Style Attachment
Attached
Appliances
Dishwasher, Dryer, Stove, Washer, Refrigerator
Basement Development
Unfinished
Basement Type
N/A (Unfinished)
Cooling Type
Central air conditioning
Exterior Finish
Brick
Foundation Type
Concrete
Half Bath Total
1
Heating Fuel
Natural gas
Heating Type
Forced air
Stories Total
2.00
Size Interior
1500 - 2000 sqft
Type
Row / Townhouse
Utility Water
Municipal water
Room
Type
Primary Bedroom
Level
Second level
Dimension
5.73 m x 3.66 m
Type
Bedroom 2
Level
Second level
Dimension
2.93 m x 11 m
Type
Bedroom 3
Level
Second level
Dimension
2.47 m x 3.66 m
Type
Laundry room
Level
Second level
Dimension
2.47 m x 1.8 m
Type
Great room
Level
Main level
Dimension
3.17 m x 4.572 m
Type
Dining room
Level
Main level
Dimension
3.17 m x 3.66 m
Type
Kitchen
Level
Main level
Dimension
2.56 m x 3.353 m
Type
Eating area
Level
Main level
Dimension
2.56 m x 3.05 m
Land
Size Total Text
20 x 120 FT
Size Frontage
20 ft
Sewer
Sanitary sewer
Size Depth
120 ft
Size Irregular
20 x 120 FT
Parking
Name
Attached Garage
Name
Garage
This REALTOR.ca listing content is owned and licensed by REALTOR® members of The Canadian Real Estate Association.
Listing Office: CENTURY 21 LEADING EDGE REALTY INC.


































