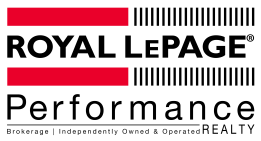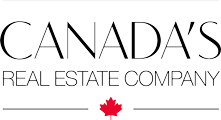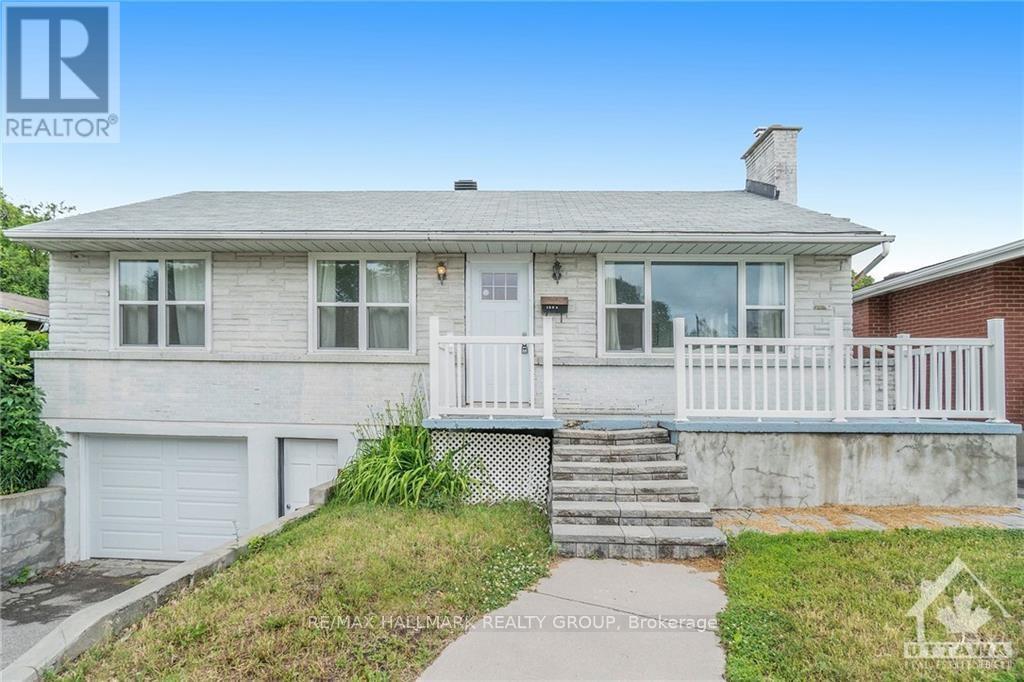1225 WOODROFFE AVENUE
Ottawa Ontario K2C2T2
$3000.00
Address
Street Address
1225 WOODROFFE AVENUE
City
Ottawa
Province
Ontario
Postal Code
K2C2T2
Country
Canada
Community Name
5401 - Bel Air Park
Property Features
Listing ID
X12280654
Ownership Type
Freehold
Property Type
Single Family
Property Description
Newly renovated 4-bedroom, 2-bathroom bungalow in an unbeatable location! Bright and inviting, this home features large windows that fill the open-concept living and dining areas with natural light, complemented by beautifully refinished hardwood floors. The brand-new kitchen overlooks a spacious, private backyard perfect for family gatherings or relaxing evenings outdoors. The main level offers three generous bedrooms and a stylishly updated 3-piece bathroom. Downstairs, you'll find a fourth bedroom, a full bathroom with stand-up shower, laundry area, and convenient access to the garage. The large backyard with deck is ideal for entertaining or enjoying the outdoors in privacy. This move-in-ready home is perfect for families, professionals, or students alike, with quick access to the 417 and just a short walk to Algonquin College, parks, shopping, and public transit. Major updates include new furnace, A/C, roof, and windows (2021). Tenants pay all utilities (heat, hydro, water, HWT rental) and are responsible for lawn maintenance and snow removal. Fireplace is decorative only, not functional. Rental applications must include proof of income and a credit check. Interior photos have been virtually staged. Don't miss this fantastic opportunity! (id:2494)
Property Details
ID
28596720
Ammenities Near By
Public Transit
Features
Carpet Free
Lease
3000.00
Lease Per Time
Monthly
Location Description
Baseline & Woodroffe
Parking Space Total
2
Transaction Type
For rent
Building
Bathroom Total
2
Bedrooms Above Ground
3
Bedrooms Below Ground
1
Bedrooms Total
4
Age
51 to 99 years
Construction Style Attachment
Detached
Architectural Style
Bungalow
Basement Development
Finished
Basement Type
N/A (Finished)
Cooling Type
Central air conditioning
Exterior Finish
Stucco, Brick
Foundation Type
Poured Concrete
Heating Fuel
Natural gas
Heating Type
Forced air
Stories Total
1.00
Size Interior
700 - 1100 sqft
Type
House
Utility Water
Municipal water
Room
Type
Bedroom
Level
Lower level
Dimension
4.14 m x 4.01 m
Type
Kitchen
Level
Main level
Dimension
4.26 m x 3.04 m
Type
Dining room
Level
Main level
Dimension
2.36 m x 2.36 m
Type
Living room
Level
Main level
Dimension
4.01 m x 3.5 m
Type
Primary Bedroom
Level
Main level
Dimension
3.37 m x 3.22 m
Type
Bedroom
Level
Main level
Dimension
3.2 m x 2.15 m
Type
Bedroom
Level
Main level
Dimension
3.37 m x 2.56 m
Land
Size Total Text
50 x 150 FT
Size Frontage
50 ft
Amenities
Public Transit
Sewer
Sanitary sewer
Size Depth
150 ft
Size Irregular
50 x 150 FT
Parking
Name
Attached Garage
Name
Garage
This REALTOR.ca listing content is owned and licensed by REALTOR® members of The Canadian Real Estate Association.
Listing Office: RE/MAX HALLMARK REALTY GROUP






























