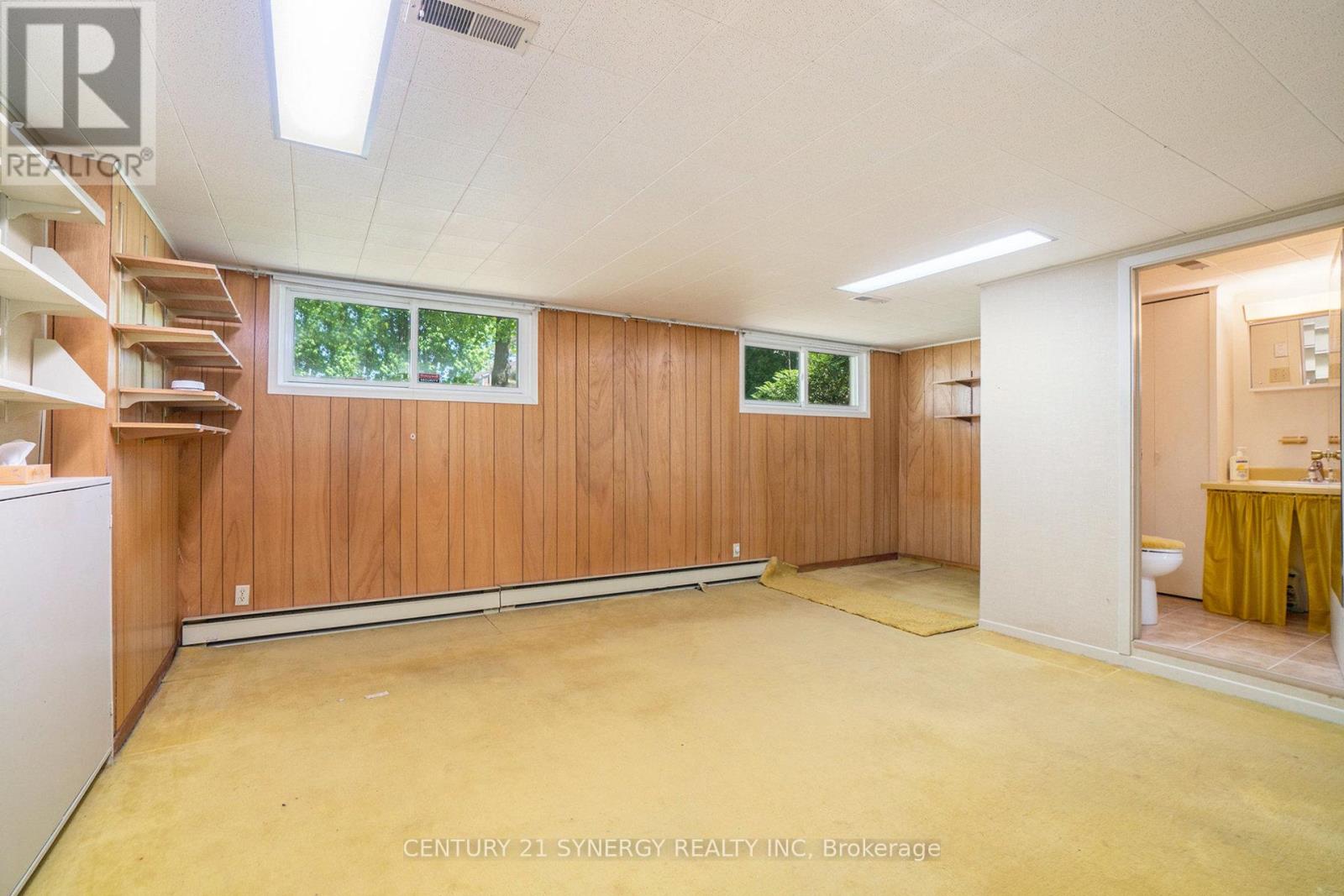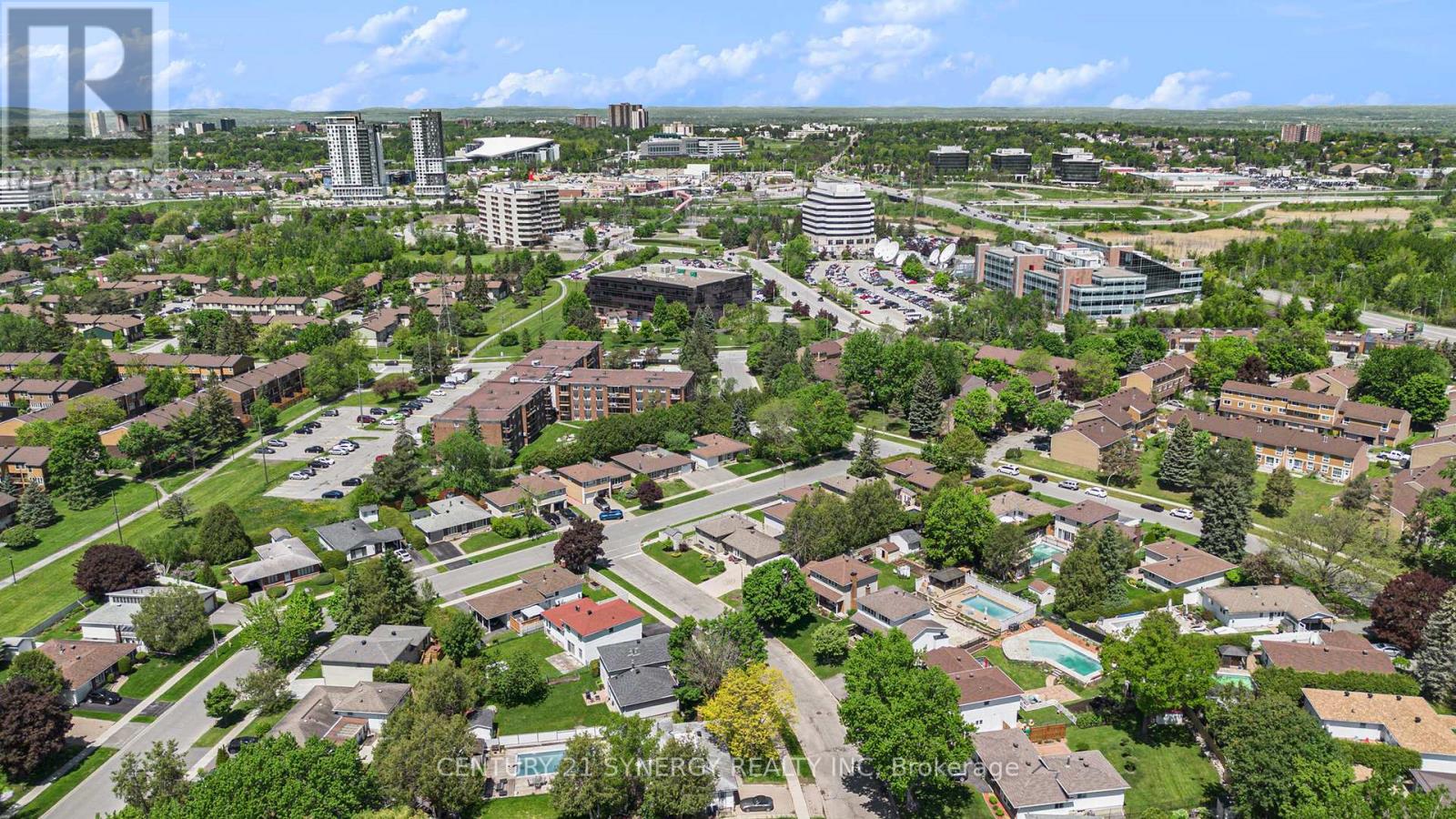1408 APPLETON DRIVE
Ottawa Ontario K1B3X6
$600,000
Address
Street Address
1408 APPLETON DRIVE
City
Ottawa
Province
Ontario
Postal Code
K1B3X6
Country
Canada
Community Name
2204 - Pineview
Property Features
Listing ID
X12180595
Ownership Type
Freehold
Property Type
Single Family
Property Description
Welcome to a unique opportunity in the desirable Carson Grove neighborhood! This 3-bedroom, 2-bathroom detached home is brimming with potential and waiting for the right buyer to bring it back to life. Whether you're an investor, contractor, or homeowner looking to create your dream space, this property offers a fantastic canvas for your vision.Situated on a quiet, family-friendly street, this home is being sold as-is and is currently vacant, allowing for a flexible and quick closing. The home requires updates and renovations throughout, making it an ideal project for those looking to build equity or customize every detail to their taste.The layout includes a spacious living area, a functional kitchen space, and three generously sized bedrooms. Outside, theres a private yard with plenty of room for landscaping, gardening, or future expansion.Located just minutes from schools, parks, shopping, and public transit, this property combines convenience with great potential. Carson Grove is a well-established community known for its tree-lined streets, friendly atmosphere, and easy access to downtown Ottawa.Don't miss this chance to invest in a solid home with endless possibilities. Book your showing today and explore the potential that awaits! (id:2494)
Property Details
ID
28382754
Location Description
Meadowbrook and Appleton
Parking Space Total
2
Price
600,000
Structure
Patio(s)
Transaction Type
For sale
Building
Bathroom Total
2
Bedrooms Above Ground
3
Bedrooms Total
3
Construction Style Attachment
Detached
Appliances
Garage door opener remote(s), Dryer, Hood Fan, Stove, Washer, Window Coverings, Refrigerator
Basement Development
Finished
Basement Type
N/A (Finished)
Construction Style Split Level
Sidesplit
Cooling Type
Wall unit
Exterior Finish
Brick, Steel
Foundation Type
Concrete
Heating Fuel
Electric
Heating Type
Baseboard heaters
Size Interior
1100 - 1500 sqft
Type
House
Utility Water
Municipal water
Land
Size Total Text
100.5 x 65 FT
Size Frontage
100 ft ,6 in
Landscape Features
Landscaped
Sewer
Sanitary sewer
Size Depth
65 ft
Size Irregular
100.5 x 65 FT
Parking
Name
Attached Garage
Name
Garage
This REALTOR.ca listing content is owned and licensed by REALTOR® members of The Canadian Real Estate Association.
Listing Office: CENTURY 21 SYNERGY REALTY INC






































