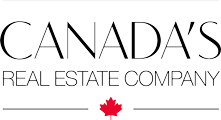2117 VALLEY DRIVE
Ottawa Ontario K1G2P6
$724,900
Address
Street Address
2117 VALLEY DRIVE
City
Ottawa
Province
Ontario
Postal Code
K1G2P6
Country
Canada
Community Name
3703 - Elmvale Acres/Urbandale
Property Features
Listing ID
X12294215
Ownership Type
Freehold
Property Type
Single Family
Property Description
Welcome to this charming and spacious two-storey family home situated on a quiet street in the popular neighbourhood of Elmvale Acres. Thiswell-maintained property offers four bedrooms, hardwood flooring throughout the main and upper levels, and a convenient side entrance withaccess to the kitchen with new flooring, basement, and powder room. The open-concept kitchen features a breakfast bar and flows into the dining area, where sliding patio doors lead to a large deck and a very private, fully fenced backyard. The spacious living room includes a lovely bay window and a wood-burning fireplace for cozy evenings. An oversized detached garage and ample driveway parking provide flexibility andstorage. The basement offers a versatile gym or recreation room, plenty of storage, laundry area, and utility space. Recent updates include:Furnace (2017), House roof shingles (2025), Garage shingles (2021), Windows and front door (approx. 2013). Located close to shopping on Walkley, St-Laurent Blvd, Hwy 417, steps to public transit, parks, schools & minutes to CHEO, Ottawa Hospital! (id:2494)
Property Details
ID
28625415
Location Description
Dunelm St
Parking Space Total
4
Price
724,900
Structure
Deck
Transaction Type
For sale
Building
Bathroom Total
2
Bedrooms Above Ground
4
Bedrooms Total
4
Construction Style Attachment
Detached
Amenities
Fireplace(s)
Appliances
Dishwasher, Dryer, Stove, Washer, Refrigerator
Basement Development
Finished
Basement Type
N/A (Finished)
Cooling Type
Central air conditioning
Exterior Finish
Aluminum siding, Brick
Fireplace Present
TRUE
Fireplace Total
1
Foundation Type
Poured Concrete
Half Bath Total
1
Heating Fuel
Natural gas
Heating Type
Forced air
Stories Total
2.00
Size Interior
1100 - 1500 sqft
Type
House
Utility Water
Municipal water
Land
Size Total Text
53 x 100 FT
Size Frontage
53 ft
Sewer
Sanitary sewer
Size Depth
100 ft
Size Irregular
53 x 100 FT
Parking
Name
Detached Garage
Name
Garage
This REALTOR.ca listing content is owned and licensed by REALTOR® members of The Canadian Real Estate Association.
Listing Office: ROYAL LEPAGE PERFORMANCE REALTY









































