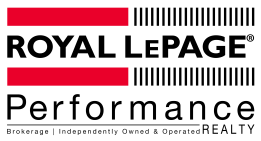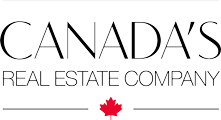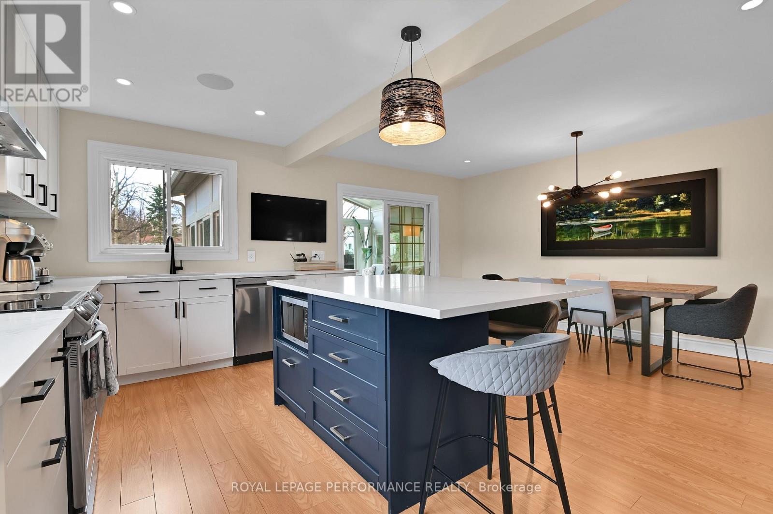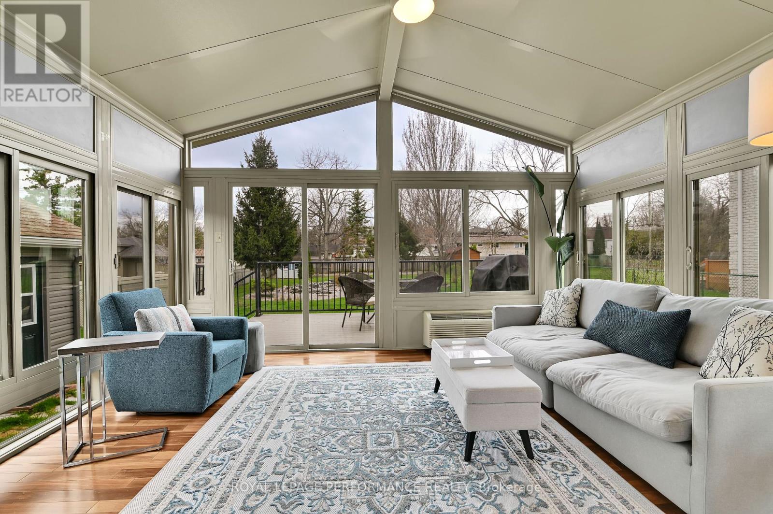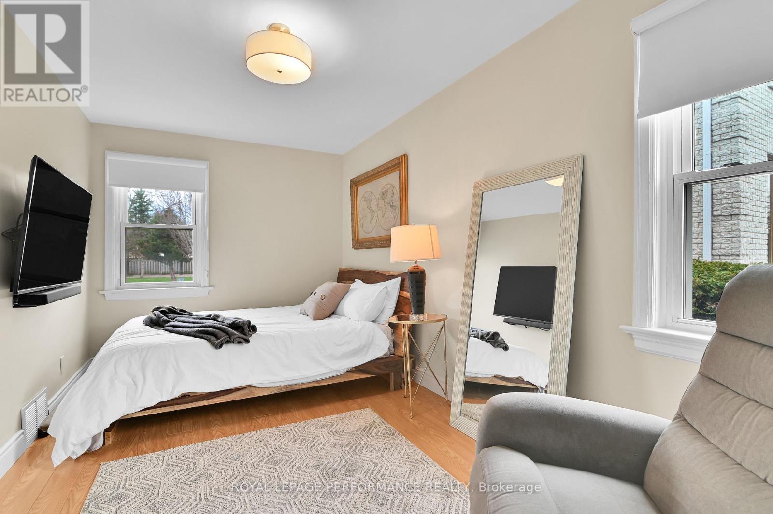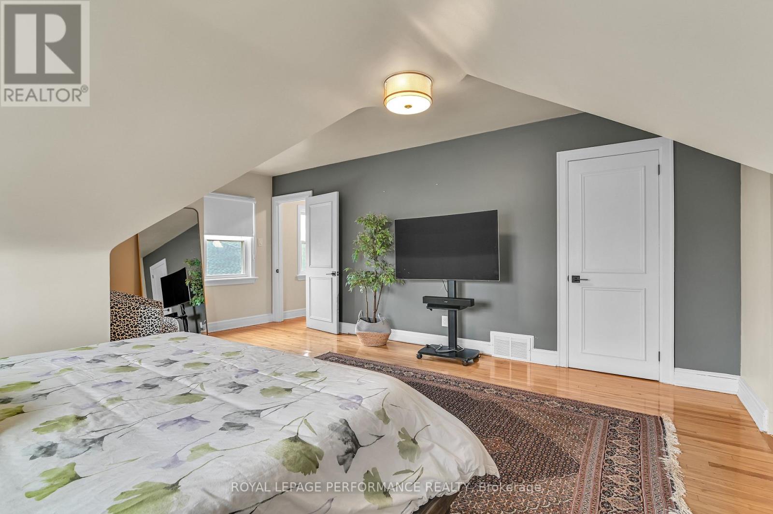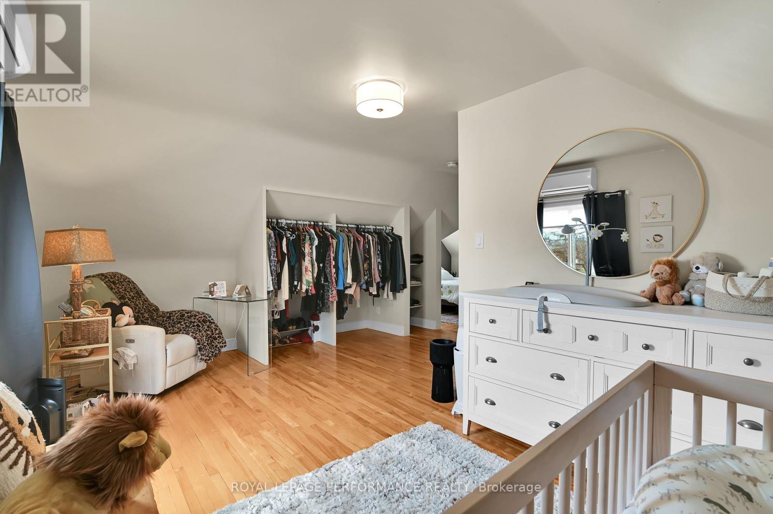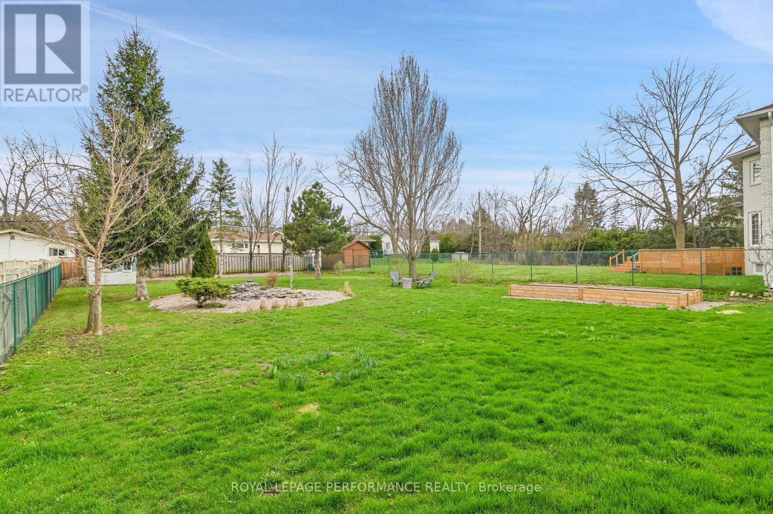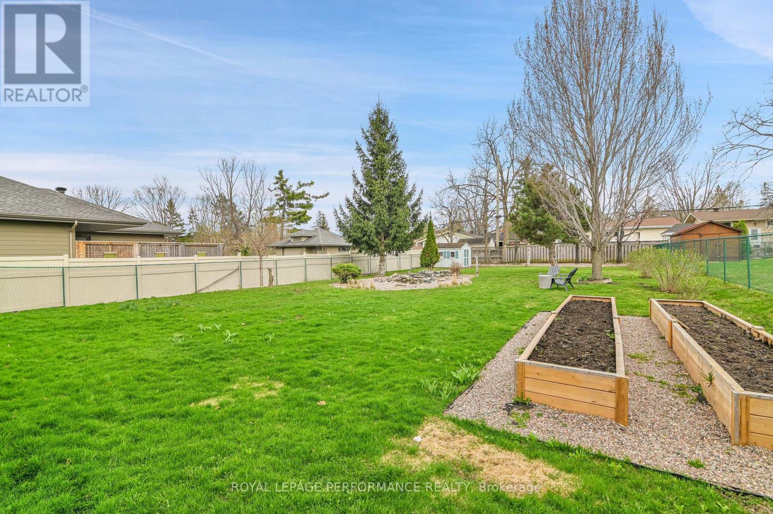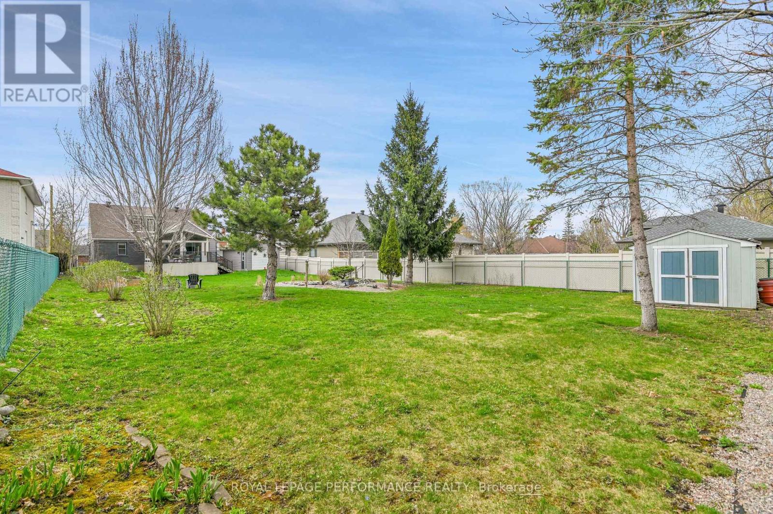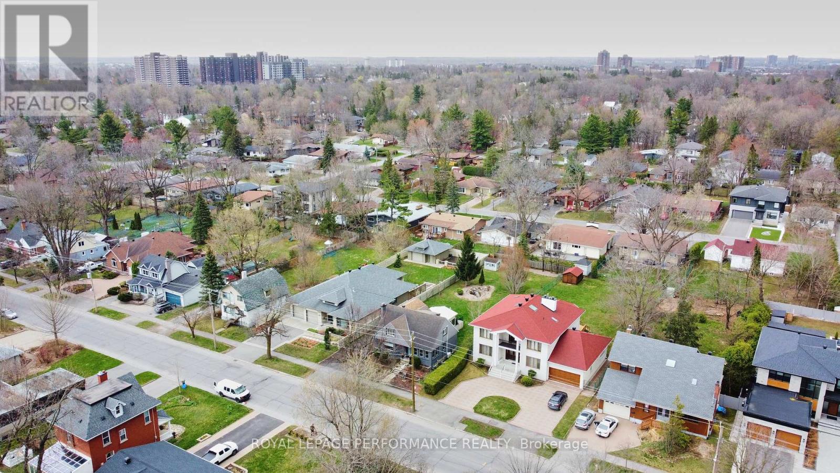328 PLEASANT PARK ROAD
Ottawa Ontario K1H5M8
$1,089,000
Address
Street Address
328 PLEASANT PARK ROAD
City
Ottawa
Province
Ontario
Postal Code
K1H5M8
Country
Canada
Community Name
3606 - Alta Vista/Faircrest Heights
Property Features
Listing ID
X12114056
Ownership Type
Freehold
Property Type
Single Family
Property Description
Completely renovated and full of charm, this stunning 1 1/2-storey home sits on an impressive 66 ft x 206 ft lot with incredible curb appeal and a thoughtfully redesigned interior. The main floor is bright and welcoming, featuring rich hardwood floors and a spacious living room with a cozy gas fireplace and a large bay window that floods the space with natural light. The custom-designed modern kitchen boasts sleek cabinetry, stone countertops, complimentary backsplash and thoughtful storage, all open to the dining area for easy entertaining. At the back of the home, the sunroom/family room is a true retreat with wraparound windows offering peaceful views of the lush backyard and fish pond- perfect for morning coffee, quiet evenings, or year-round relaxation. Two generous bedrooms and a full bath complete the main floor. Upstairs, the private primary suite impresses with its spacious layout, walk-in closet area, 4-piece ensuite, and cozy den. The partially finished basement includes a rec room, full bath, laundry, and abundant storage. With its perfect blend of indoor comfort and outdoor beauty, this home is a rare find. (id:2494)
Property Details
ID
28237794
Location Description
Pleasant Park Rd/Alta Vista Dr
Parking Space Total
3
Price
1,089,000
Transaction Type
For sale
Building
Bathroom Total
3
Bedrooms Above Ground
3
Bedrooms Total
3
Construction Style Attachment
Detached
Basement Development
Partially finished
Basement Type
Full (Partially finished)
Cooling Type
Central air conditioning
Exterior Finish
Brick, Vinyl siding
Fireplace Present
TRUE
Foundation Type
Block
Heating Fuel
Natural gas
Heating Type
Forced air
Stories Total
1.50
Size Interior
1500 - 2000 sqft
Type
House
Utility Water
Municipal water
Room
Type
Primary Bedroom
Level
Second level
Dimension
5.78 m x 4.9 m
Type
Den
Level
Second level
Dimension
4.98 m x 4.81 m
Type
Bathroom
Level
Second level
Dimension
3.05 m x 2.35 m
Type
Recreational, Games room
Level
Lower level
Dimension
5.54 m x 3.73 m
Type
Bathroom
Level
Lower level
Dimension
2.22 m x 1.46 m
Type
Laundry room
Level
Lower level
Dimension
3.37 m x 2.68 m
Type
Living room
Level
Main level
Dimension
5.73 m x 4.78 m
Type
Dining room
Level
Main level
Dimension
5.42 m x 2.58 m
Type
Kitchen
Level
Main level
Dimension
5.28 m x 3.17 m
Type
Sunroom
Level
Main level
Dimension
4.62 m x 4.09 m
Type
Bedroom
Level
Main level
Dimension
3.33 m x 2.43 m
Type
Bedroom
Level
Main level
Dimension
4.64 m x 2.62 m
Type
Bathroom
Level
Main level
Dimension
2.58 m x 1.77 m
Land
Size Total Text
66 x 205.8 FT
Size Frontage
66 ft
Sewer
Sanitary sewer
Size Depth
205 ft ,9 in
Size Irregular
66 x 205.8 FT
Parking
Name
Detached Garage
Name
Garage
This REALTOR.ca listing content is owned and licensed by REALTOR® members of The Canadian Real Estate Association.
Listing Office: ROYAL LEPAGE PERFORMANCE REALTY





