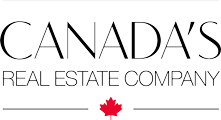58 WESTPOINTE CRESCENT
Ottawa Ontario K2G5Y9
$2350.00
Address
Street Address
58 WESTPOINTE CRESCENT
City
Ottawa
Province
Ontario
Postal Code
K2G5Y9
Country
Canada
Community Name
7607 - Centrepointe
Property Features
Listing ID
X12353254
Ownership Type
Freehold
Property Type
Single Family
Property Description
Welcome to this 3-bedroom, 2.5-bathroom townhome in the desirable Centrepointe neighbourhood. The home features: a bright open-concept main floor, a primary bedroom with an ensuite bathroom, two additional bedrooms, and a private backyard area. Parking with 1 garage + driveway. Location Highlights: walkable to Centrepointe Park, library, College Square, and Algonquin College. Available mid September onwards. (id:2494)
Property Details
ID
28752199
Equipment Type
Water Heater
Features
In suite Laundry
Lease
2350.00
Lease Per Time
Monthly
Location Description
CENTREPOINTE DR TO HEMMINGWOOD TO WESTPOINTE.
Parking Space Total
3
Rental Equipment Type
Water Heater
Transaction Type
For rent
Building
Bathroom Total
3
Bedrooms Above Ground
3
Bedrooms Total
3
Construction Style Attachment
Attached
Appliances
Dishwasher, Dryer, Stove, Washer, Refrigerator
Basement Development
Finished
Basement Type
Full (Finished)
Cooling Type
Central air conditioning
Exterior Finish
Brick, Vinyl siding
Fireplace Present
TRUE
Foundation Type
Poured Concrete
Half Bath Total
1
Heating Fuel
Natural gas
Heating Type
Forced air
Stories Total
2.00
Size Interior
1100 - 1500 sqft
Type
Row / Townhouse
Utility Water
Municipal water
Room
Type
Kitchen
Level
Main level
Dimension
3.04 m x 2.59 m
Type
Living room
Level
Main level
Dimension
4.26 m x 3.25 m
Type
Dining room
Level
Main level
Dimension
3.25 m x 3.04 m
Type
Primary Bedroom
Level
Upper Level
Dimension
4.14 m x 3.96 m
Type
Bedroom 2
Level
Upper Level
Dimension
4.57 m x 3.14 m
Type
Bedroom 3
Level
Upper Level
Dimension
3.2 m x 2.74 m
Land
Size Total Text
17.2 x 97.7 FT
Size Frontage
17 ft ,2 in
Sewer
Sanitary sewer
Size Depth
97 ft ,8 in
Size Irregular
17.2 x 97.7 FT
Parking
Name
Attached Garage
Name
Garage
This REALTOR.ca listing content is owned and licensed by REALTOR® members of The Canadian Real Estate Association.
Listing Office: ROYAL LEPAGE INTEGRITY REALTY
















