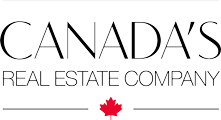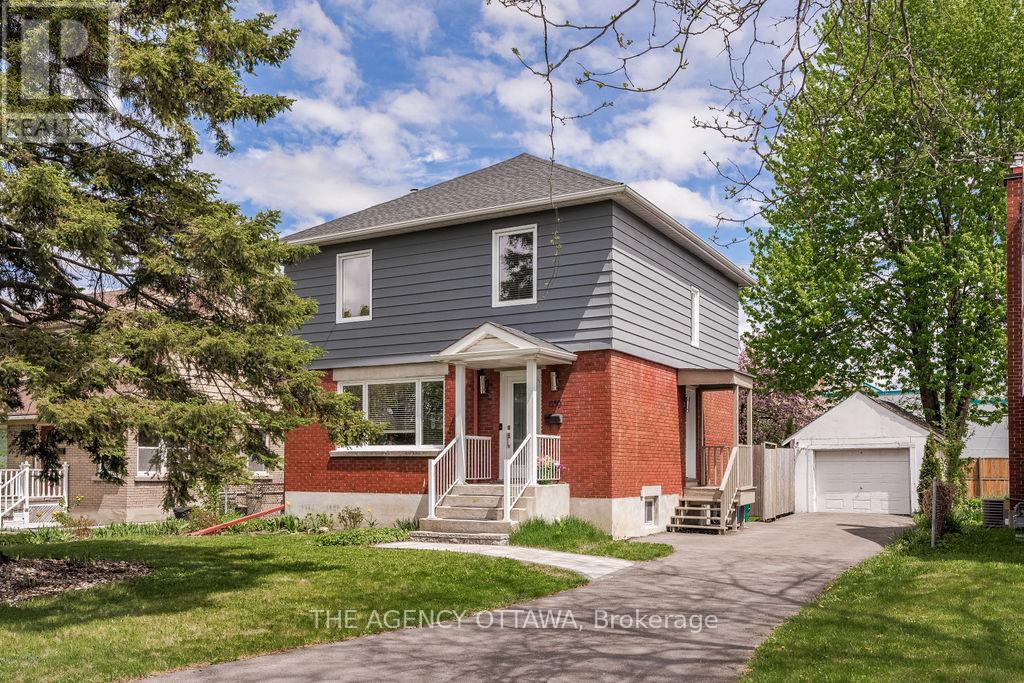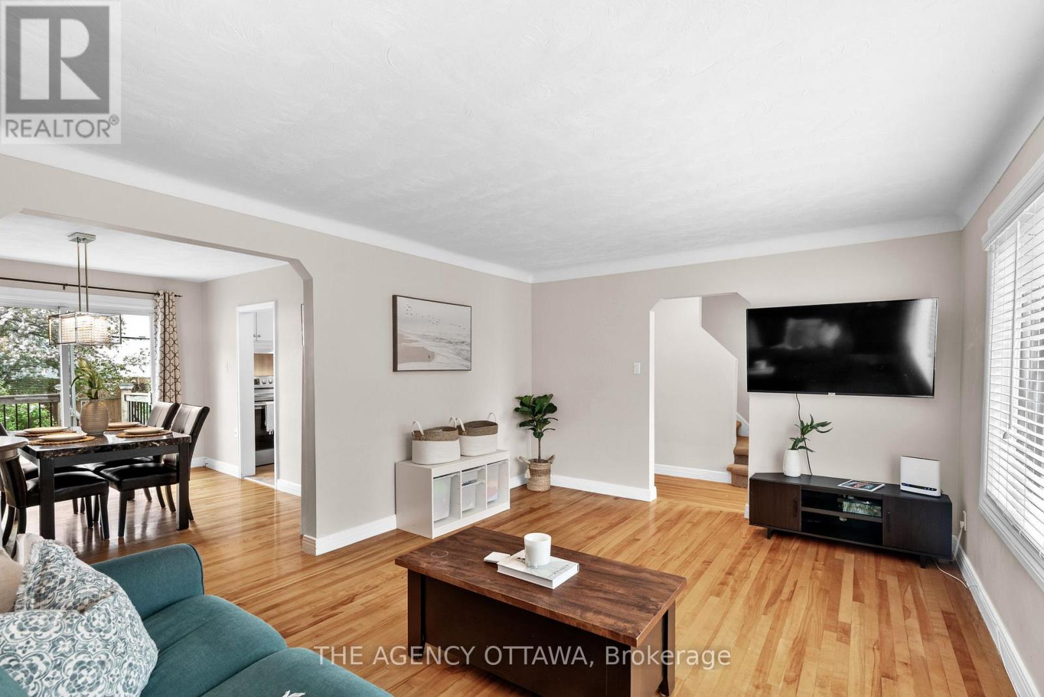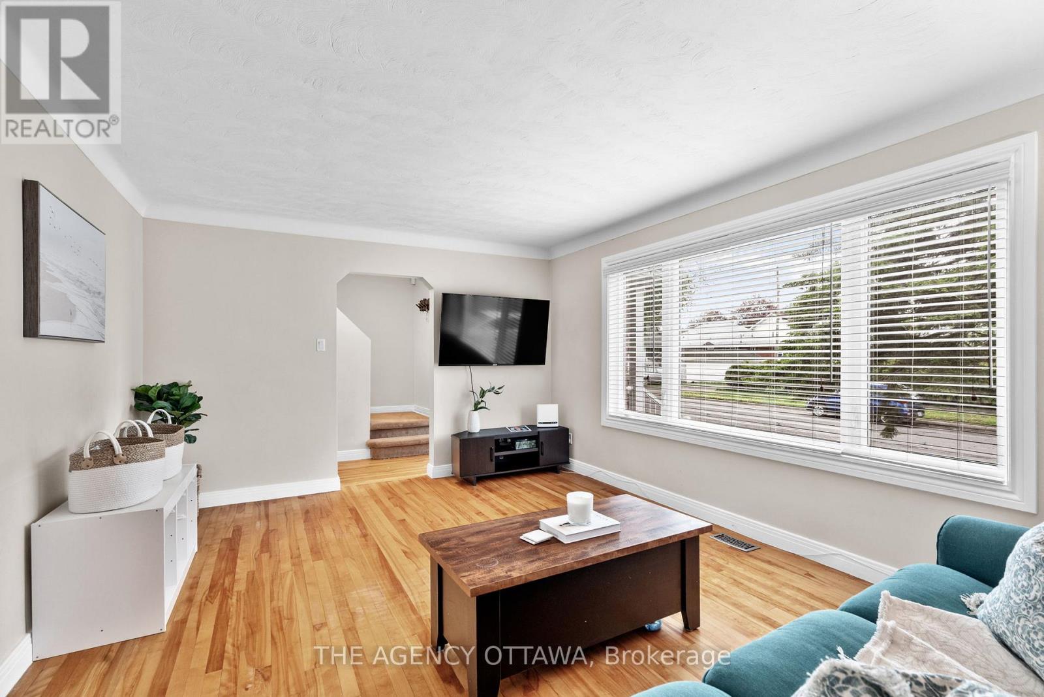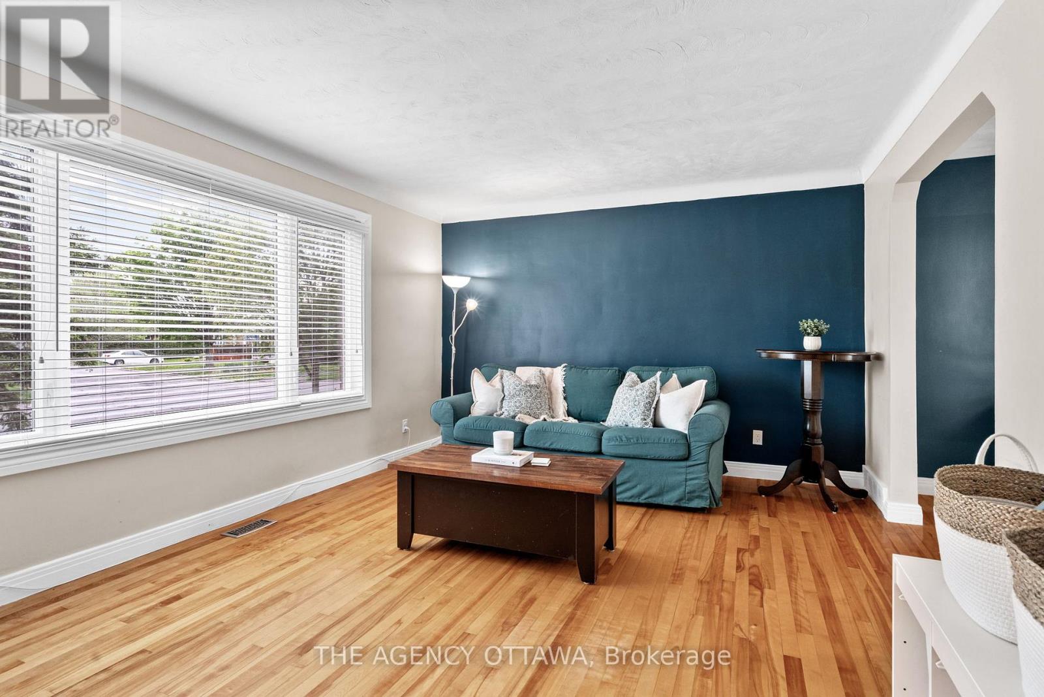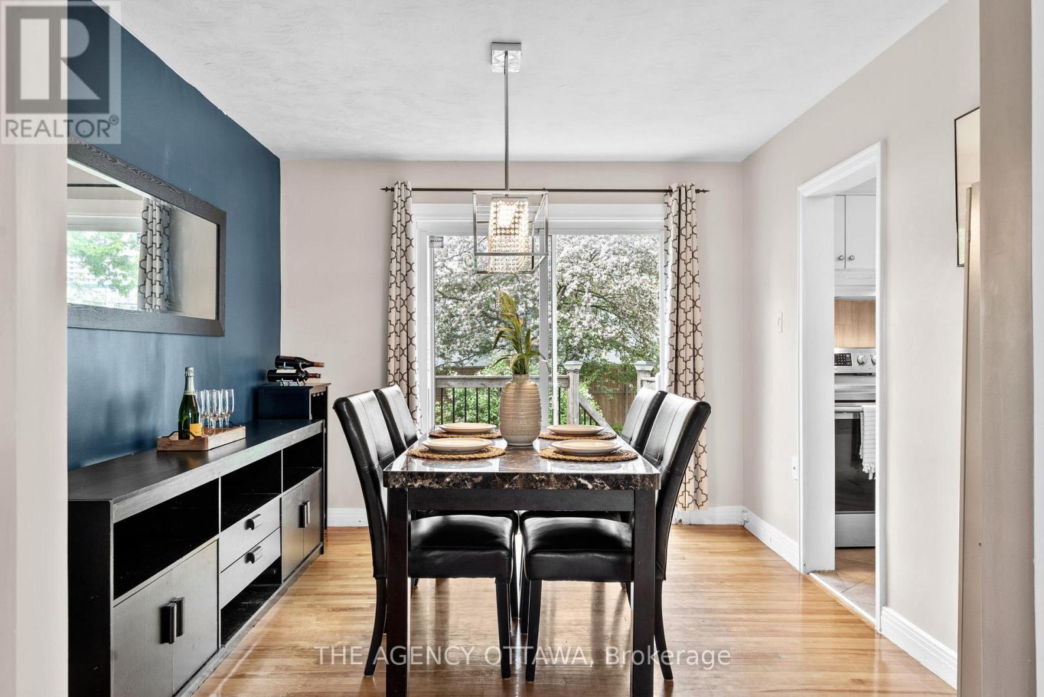659 ALESTHER STREET
Ottawa Ontario K1K1H8
$739,900
Open House
July 06 Sunday 2:00PM to 4:00PM
Address
Street Address
659 ALESTHER STREET
City
Ottawa
Province
Ontario
Postal Code
K1K1H8
Country
Canada
Community Name
3502 - Overbrook/Castle Heights
Property Features
Listing ID
X12231177
Ownership Type
Freehold
Property Type
Single Family
Property Description
**OPEN HOUSE SUNDAY JULY 6TH FROM 2-4P.M.** Turn Key 3+1 Bedroom, 2 Bath Detached home in the family friendly community of Overbrook. This updated home is move-in ready with a side-door entrance making it a perfect opportunity for first-time buyers, multi-generational households, or investors. The main floor features a sun-filled living room, dedicated dining area, and a lovingly updated kitchen perfect for everyday living and entertaining. Upstairs, find two generously sized bedrooms, a third versatile bedroom (ideal for an office or nursery), and a stylish 3-piece bathroom. The fully finished basement with its own side entrance includes a full bath, kitchenette, and cozy rec space, offering incredible versatility as a potential in-law suite or Airbnb rental. Enjoy the outdoors in your private, fully fenced backyard oasis with mature trees, ideal for relaxing mornings or lively summer BBQs. A detached garage and extended driveway provide ample parking and storage. Conveniently located just minutes from St. Laurent Shopping Centre, Highway 417, schools, and parks. Recent Updates Include: Roof Re-shingled (2022), Driveway Repaved (2022), Electrical Outlets updated (2021) Attic Insulated (2023). (id:2494)
Property Details
ID
28490663
Features
In-Law Suite
Location Description
Donald Street and Queen Mary Street
Parking Space Total
4
Price
739,900
Transaction Type
For sale
Building
Bathroom Total
2
Bedrooms Above Ground
3
Bedrooms Below Ground
1
Bedrooms Total
4
Construction Style Attachment
Detached
Appliances
Dishwasher, Dryer, Stove, Washer, Window Coverings, Refrigerator
Basement Development
Finished
Basement Type
Full (Finished)
Cooling Type
Central air conditioning
Exterior Finish
Brick, Vinyl siding
Foundation Type
Block
Heating Fuel
Natural gas
Heating Type
Forced air
Stories Total
2.00
Size Interior
1100 - 1500 sqft
Type
House
Utility Water
Municipal water
Room
Type
Primary Bedroom
Level
Second level
Dimension
5.08 m x 3.17 m
Type
Bedroom 2
Level
Second level
Dimension
3.83 m x 3.83 m
Type
Bedroom 3
Level
Second level
Dimension
3.63 m x 2.76 m
Type
Bathroom
Level
Second level
Dimension
2.64 m x 2.38 m
Type
Laundry room
Level
Lower level
Dimension
2.51 m x 2.2 m
Type
Recreational, Games room
Level
Lower level
Dimension
6.19 m x 3.7 m
Type
Bedroom
Level
Lower level
Dimension
4.47 m x 2.33 m
Type
Bathroom
Level
Lower level
Dimension
2.51 m x 1.37 m
Type
Living room
Level
Main level
Dimension
5 m x 3.7 m
Type
Dining room
Level
Main level
Dimension
3.81 m x 3.07 m
Type
Kitchen
Level
Main level
Dimension
4.14 m x 3.81 m
Land
Size Total Text
50 x 111.3 FT
Size Frontage
50 ft
Sewer
Sanitary sewer
Size Depth
111 ft ,3 in
Size Irregular
50 x 111.3 FT
Parking
Name
Detached Garage
Name
Garage
This REALTOR.ca listing content is owned and licensed by REALTOR® members of The Canadian Real Estate Association.
Listing Office: THE AGENCY OTTAWA






