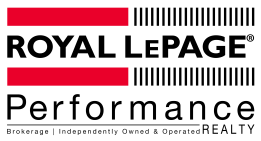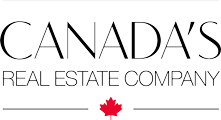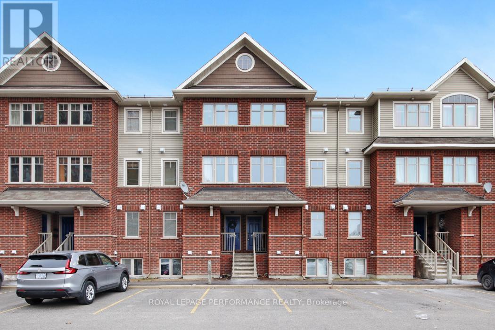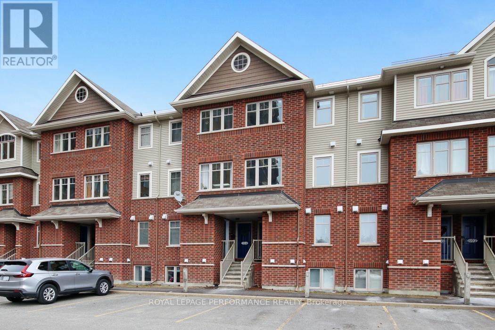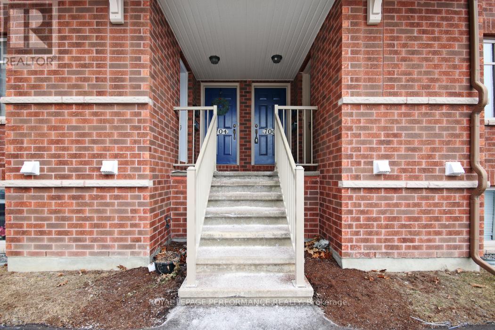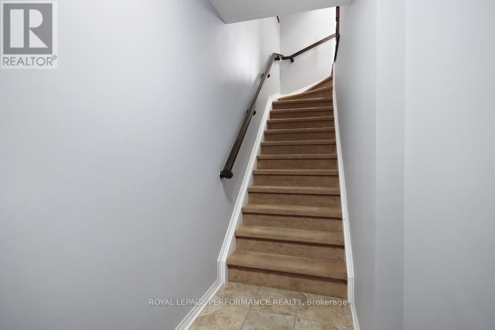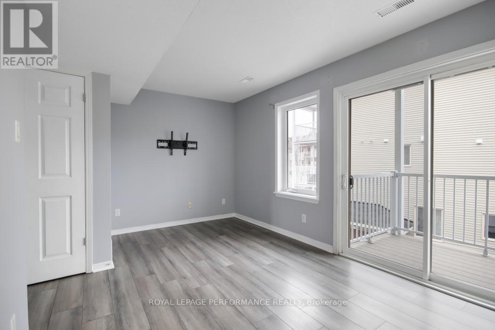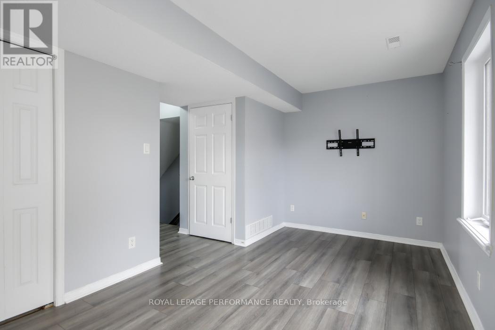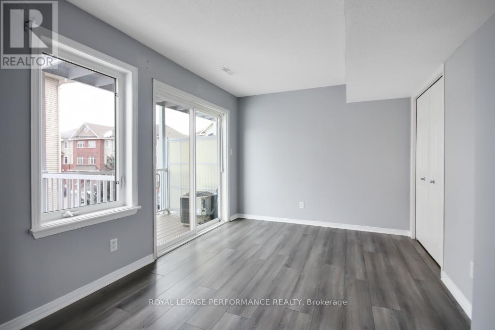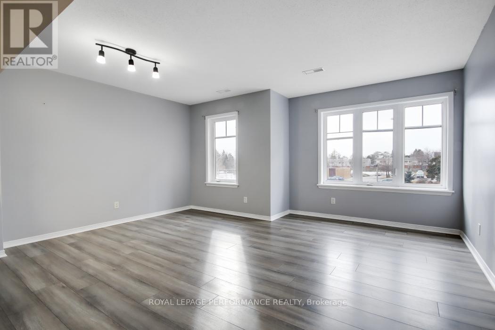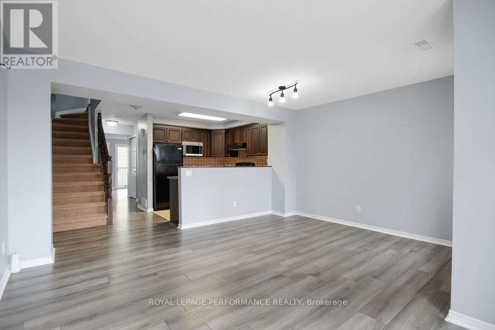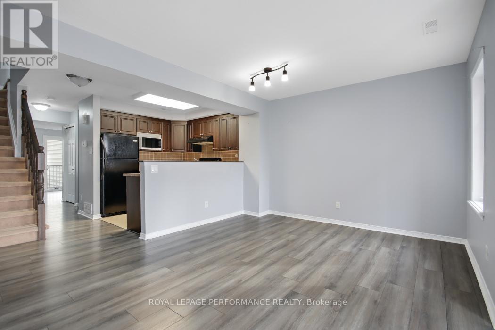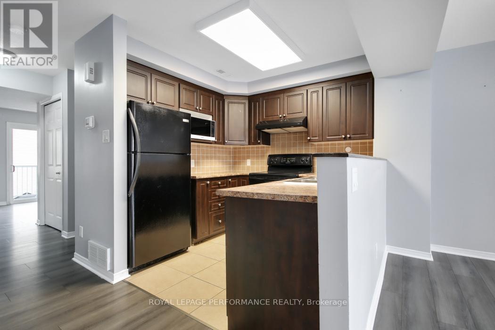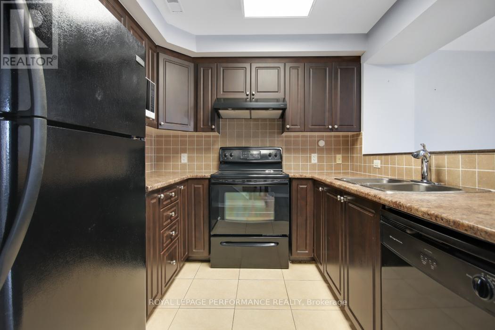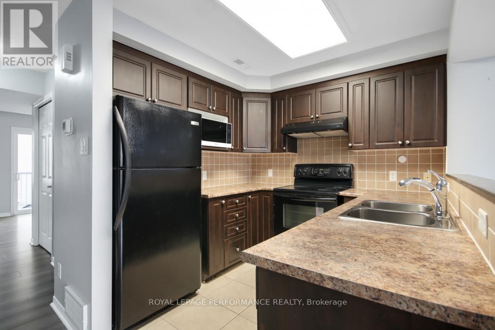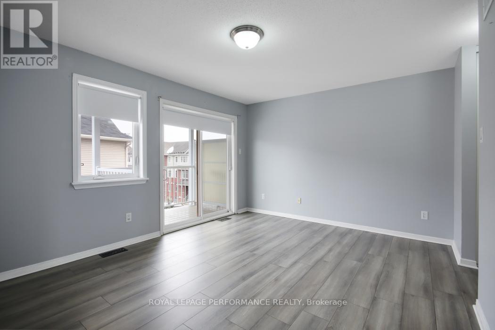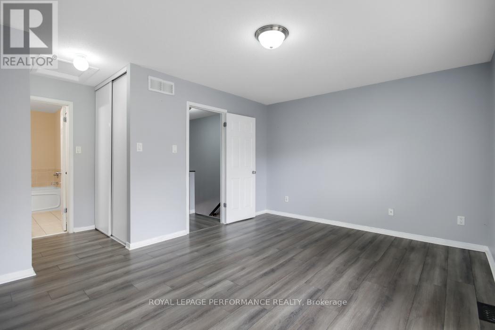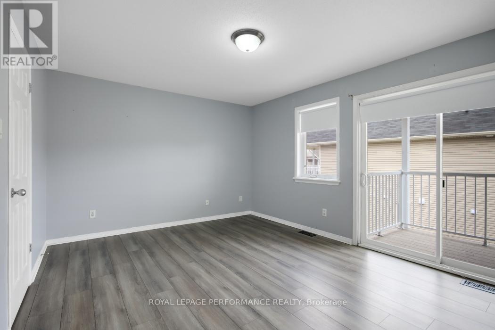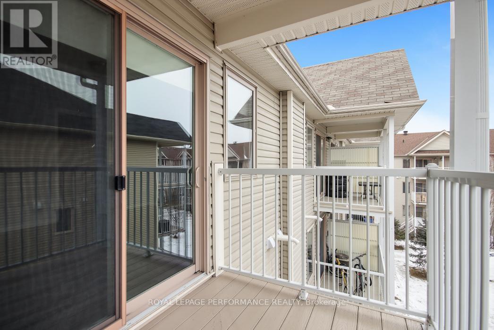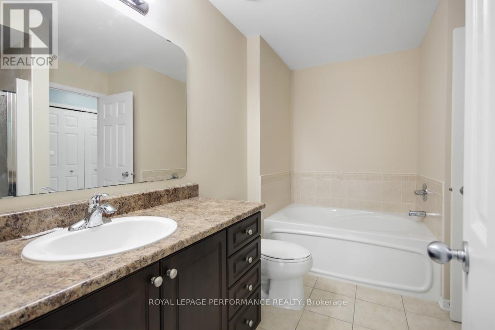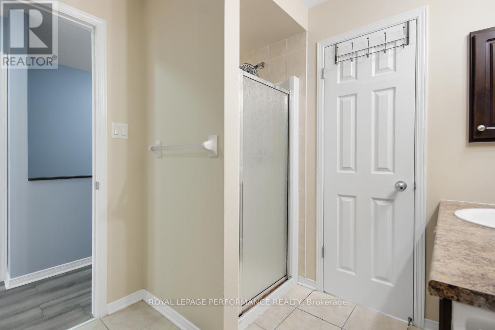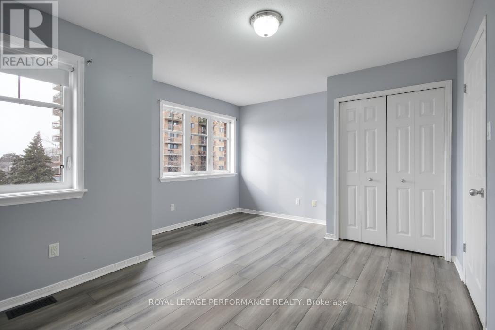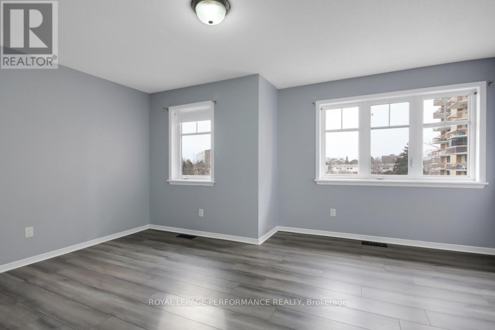700 REARDON PRIVATE
Ottawa Ontario K1V2K8
$2450.00
Address
Street Address
700 REARDON PRIVATE
City
Ottawa
Province
Ontario
Postal Code
K1V2K8
Country
Canada
Community Name
3804 - Heron Gate/Industrial Park
Property Features
Listing ID
X12159189
Ownership Type
Condominium/Strata
Property Type
Single Family
Property Description
700 Reardon Pvt is now available for rent, featuring an upper-level terrace home design with 2 bedrooms plus a den, and 1.5 bathrooms. The condo benefits from ample natural lighting and is maintained to a high standard. Wood flooring extends throughout the majority of the home, with carpeting only on the stairs.The layout includes an open kitchen adjacent to a spacious living room, making the space ideal for both daily living and occasional entertaining. The main floor also boasts a separate den which can be used as an office or additional living area and includes a 2-piece powder room. Outdoor space is accessible through a balcony on this level.Upstairs, the primary bedroom features another east-facing balcony, offering a private outdoor retreat. A full 4-piece bathroom serves this floor alongside another well-sized bedroom. Practical amenities include an in-unit laundry room complete with a washer and dryer.The location of this home is conveniently close to local shopping areas, public transit including the LRT, and the Ottawa Airport, making it ideal for commuters or frequent travellers. (id:2494)
Property Details
ID
28335898
Community Features
Pet Restrictions
Features
Balcony
Lease
2450.00
Lease Per Time
Monthly
Location Description
Walkley/Bank Street
Management Company
Condominium Management Group
Parking Space Total
1
Transaction Type
For rent
Building
Bathroom Total
2
Bedrooms Above Ground
2
Bedrooms Total
2
Appliances
Dishwasher, Dryer, Stove, Washer, Refrigerator
Cooling Type
Central air conditioning
Exterior Finish
Brick, Vinyl siding
Half Bath Total
1
Heating Fuel
Natural gas
Heating Type
Forced air
Stories Total
2.00
Size Interior
1200 - 1399 sqft
Type
Apartment
Room
Type
Living room
Level
Second level
Dimension
4.64 m x 4.26 m
Type
Family room
Level
Second level
Dimension
4.64 m x 2.94 m
Type
Bathroom
Level
Second level
Dimension
1.49 m x 1.42 m
Type
Kitchen
Level
Second level
Dimension
2.51 m x 2.43 m
Type
Bedroom
Level
Third level
Dimension
4.64 m x 3.65 m
Type
Primary Bedroom
Level
Third level
Dimension
4.64 m x 3.58 m
Type
Bathroom
Level
Third level
Dimension
3.25 m x 2.46 m
Parking
Name
No Garage
This REALTOR.ca listing content is owned and licensed by REALTOR® members of The Canadian Real Estate Association.
Listing Office: ROYAL LEPAGE PERFORMANCE REALTY





