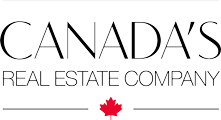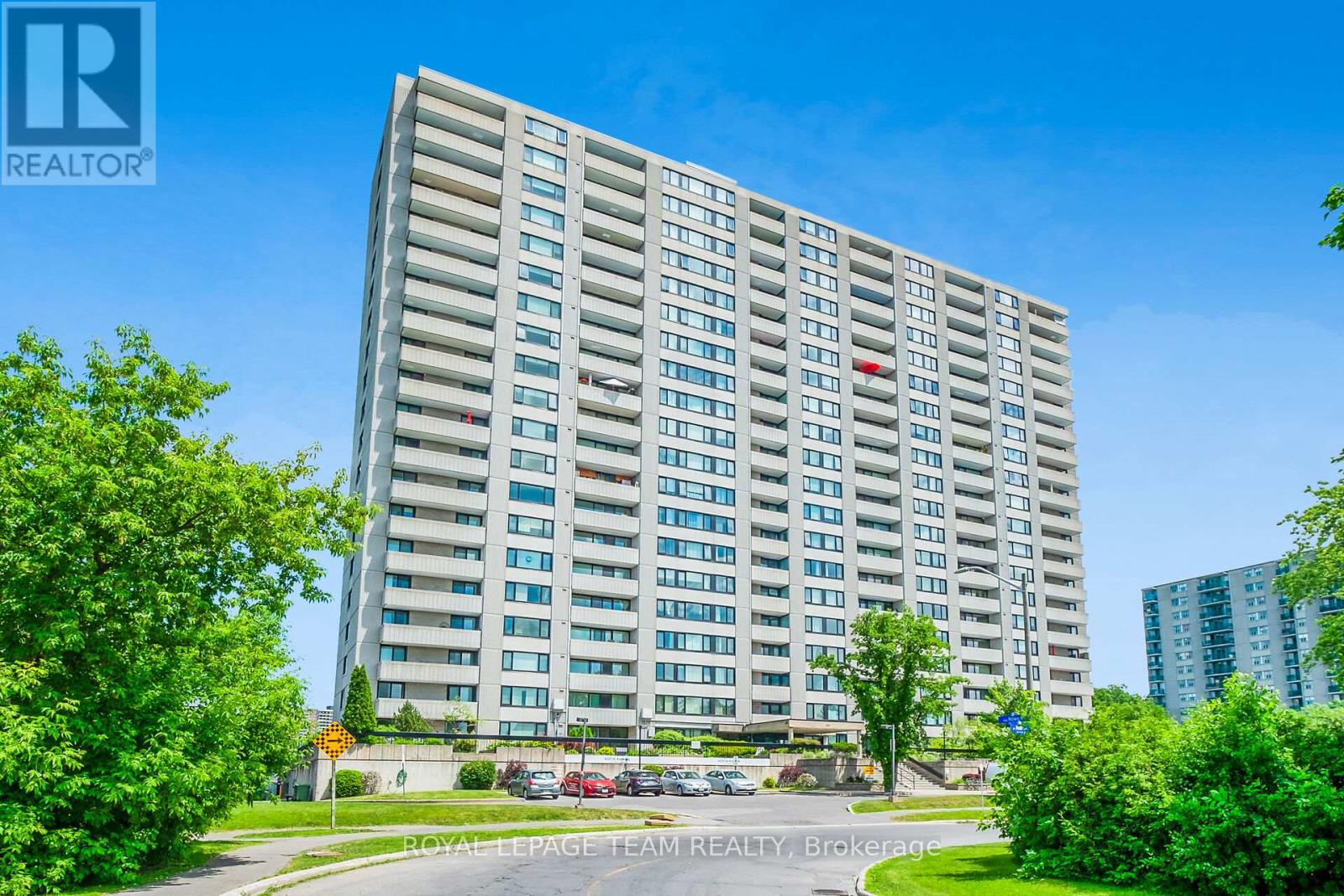805 - 265 POULIN AVENUE NE
Ottawa Ontario K2B7Y8
$339,000
Address
Street Address
805 - 265 POULIN AVENUE NE
City
Ottawa
Province
Ontario
Postal Code
K2B7Y8
Country
Canada
Community Name
6101 - Britannia
Property Features
Listing ID
X12000726
Ownership Type
Condominium/Strata
Property Type
Single Family
Property Description
Welcome to 265 Poulin Avenue, where breathtaking views meet effortless living in the heart of Britannia Park.This bright and inviting one-bedroom, one-bathroom condo offers unparalleled panoramic views of the Ottawa River, Gatineau, and lush treetops all from the comfort of your private balcony.Inside, floor-to-ceiling windows flood the space with natural light, beautifully complementing the timeless hardwood parquet flooring. The well-designed layout ensures a seamless flow, making it easy to settle in and feel at home . Beyond your unit, the building offers exceptional amenities to enhance your lifestyle, whether you're downsizing, investing, or seeking a part-time retreat. Enjoy access to a games room, tennis courts, party room, swimming pool, sauna, guest suite, and underground parking everything you need, right at your doorstep.Dont miss this incredible opportunity to own a piece of Britannia Parks beauty minutes away to Westboro and downtown. Book your private viewing today! (id:2494)
Property Details
ID
27980929
Community Features
Pet Restrictions
Features
Carpet Free
Location Description
Poulin Ave
Maintenance Fee
589.00
Maintenance Fee Payment Unit
Monthly
Maintenance Fee Type
Insurance, Parking
Management Company
Eastern Ontario Property
Parking Space Total
1
Price
339,000
Transaction Type
For sale
Zoning Description
residential
Building
Bathroom Total
1
Bedrooms Above Ground
1
Bedrooms Total
1
Amenities
Storage - Locker
Appliances
Dishwasher, Hood Fan, Stove, Refrigerator
Cooling Type
Central air conditioning
Exterior Finish
Concrete
Heating Fuel
Electric
Heating Type
Forced air
Size Interior
700 - 799 sqft
Type
Apartment
Room
Type
Bedroom
Level
Flat
Dimension
11 m x 19 m
Type
Living room
Level
Flat
Dimension
19 m x 21 m
Type
Kitchen
Level
Flat
Dimension
8 m x 11 m
Type
Bathroom
Level
Flat
Dimension
7 m x 3 m
Type
Other
Level
Flat
Dimension
7 m x 3 m
Parking
Name
Attached Garage
Name
Garage
This REALTOR.ca listing content is owned and licensed by REALTOR® members of The Canadian Real Estate Association.
Listing Office: ROYAL LEPAGE TEAM REALTY





















