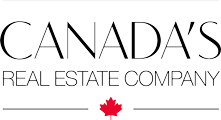9 MAPLE PARK PRIVATE
Ottawa Ontario K1T4A6
$679,900
Address
Street Address
9 MAPLE PARK PRIVATE
City
Ottawa
Province
Ontario
Postal Code
K1T4A6
Country
Canada
Community Name
2608 - Upper Hunt Club
Property Features
Listing ID
X12267323
Ownership Type
Freehold
Property Type
Single Family
Property Description
Terrific value 10/10 home exemplifies the importance of high quality maintenance with careful attention to detail in order to have a beautiful and efficient living space (1993 sq ft). 3 bedrooms, 2+1 baths, double garage, finished basement. The kitchen features quartz counter tops, updated storage features all through out the kitchen. A fabulous pantry space designed to hold all your kitchen spices and accoutrements with easy viewing and storage. Updated lighting, stainless appliances, fridge with waterline, eating space at the center island are just what the family chef is asking for. Lovely bright living room with 12ft ceilings gas fireplace and access to back deck and lower patio. Over looking the second floor is the loft space currently being used as an office. The 5 piece main bath (cheater ensuite) was recently fully renovated in 2023 with attention to quality style and functionality. The primary bedrooms features a well designed custom wall to wall closet with sliding doors. Spacious second bedroom with A+ closet space. The lower level recroom is a lovely quiet retreat to watch the game, or enjoy a hobby space. The third bedroom was created to comfortably host visitors in their own private area with access to a 4 piece bath, recroom and the laundry area. Private deck with low maintenance Composite deck boards and PVC privacy railing installed by Fence all. Below the deck are two very handy sheds and a tidy low maintenance patio area. Double garage with two insulated doors 17.10x18.9, allows for storing two cars and bikes etc easily. Inside entry is very convenient. $135 monthly co tenancy fee covers snow removal, road maintenance, grass and other common area expenses as well as common area insurance, more detail in estopple certificate which is on order. Great location close to Conroy Pit, South Keys, Transit and easy access to the highway. 24 hour irrevocable (id:2494)
Property Details
ID
28567960
Location Description
Hunt Club and Maple Park
Parking Space Total
4
Price
679,900
Transaction Type
For sale
Building
Bathroom Total
3
Bedrooms Above Ground
2
Bedrooms Below Ground
1
Bedrooms Total
3
Age
16 to 30 years
Construction Style Attachment
Attached
Amenities
Fireplace(s)
Appliances
Garage door opener remote(s), Dishwasher, Dryer, Garage door opener, Hood Fan, Stove, Washer, Window Coverings, Refrigerator
Basement Development
Finished
Basement Type
N/A (Finished)
Cooling Type
Central air conditioning
Exterior Finish
Brick Facing, Vinyl siding
Fireplace Present
TRUE
Fireplace Total
1
Foundation Type
Concrete
Half Bath Total
1
Heating Fuel
Natural gas
Heating Type
Forced air
Stories Total
2.00
Size Interior
1500 - 2000 sqft
Type
Row / Townhouse
Utility Water
Municipal water
Room
Type
Bathroom
Level
Second level
Dimension
9.1 m x 9.4 m
Type
Dining room
Level
Second level
Dimension
3.18 m x 2.11 m
Type
Bathroom
Level
Second level
Dimension
4.5 m x 5.2 m
Type
Kitchen
Level
Second level
Dimension
3.18 m x 3 m
Type
Living room
Level
Second level
Dimension
5.57 m x 4.56 m
Type
Other
Level
Basement
Dimension
Measurements not available
Type
Bathroom
Level
Basement
Dimension
4.11 m x 7.3 m
Type
Recreational, Games room
Level
Basement
Dimension
5.16 m x 4.63 m
Type
Bedroom
Level
Basement
Dimension
4.07 m x 2.99 m
Type
Utility room
Level
Basement
Dimension
2.92 m x 3.71 m
Type
Foyer
Level
Main level
Dimension
6.11 m x 2.11 m
Type
Primary Bedroom
Level
Upper Level
Dimension
3.86 m x 4.39 m
Type
Bedroom 2
Level
Upper Level
Dimension
3.33 m x 3.02 m
Type
Loft
Level
Upper Level
Dimension
4.58 m x 2.55 m
Land
Size Total Text
26.1 x 84.7 FT
Size Frontage
26 ft ,1 in
Sewer
Sanitary sewer
Size Depth
84 ft ,8 in
Size Irregular
26.1 x 84.7 FT
Parking
Name
Attached Garage
Name
Garage
Name
Inside Entry
This REALTOR.ca listing content is owned and licensed by REALTOR® members of The Canadian Real Estate Association.
Listing Office: ROYAL LEPAGE PERFORMANCE REALTY











































