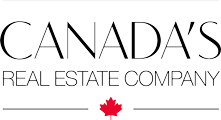6218 SHANNON LANE
South Glengarry Ontario K0C1E0
$875,000
Address
Street Address
6218 SHANNON LANE
City
South Glengarry
Province
Ontario
Postal Code
K0C1E0
Country
Canada
Community Name
724 - South Glengarry (Lancaster) Twp
Property Features
Listing ID
X12086296
Ownership Type
Freehold
Property Type
Single Family
Property Description
Your boat is looking for a new place to dock ? Your Dream Canal front Home Awaits in Redwood Estates! This expansive 2,397 sq.ft. residence, built in 2011 in Bainville, offers direct access to Lake St. Francis via a private canal, complete with a 20 ft. aluminum dock for your boat. Ideal for families and entertainers, the home features 3 bedrooms, 2 bathrooms, two inviting living rooms, and an impressive 25 x 25 bonus room. A state-of-the-art geothermal system with radiant floor heating and cooling ensures eco-friendly comfort. The original owner has lovingly maintained this property, which includes a 25 x 25 three-door garage, a 17 x 16 terrace with a three-season awning for outdoor relaxation, and a 16 x 10 shed for extra storage. Nestled in a vibrant, family-oriented community, this home is your gateway to summer adventures and year-round luxury. Act fast schedule a viewing to experience this waterfront paradise! (id:2494)
Property Details
ID
28175518
Ammenities Near By
Park
Easement
Unknown
Features
Carpet Free
Location Description
South Service road and 96 Avenue
Maintenance Fee
25.00
Maintenance Fee Payment Unit
Monthly
Maintenance Fee Type
Parcel of Tied Land
Parking Space Total
8
Price
875,000
Structure
Deck
Transaction Type
For sale
View Type
Direct Water View
Water Front Type
Waterfront
Water Front Name
St. Lawrence River
Zoning Description
Residential
Building
Bathroom Total
2
Bedrooms Above Ground
3
Bedrooms Total
3
Age
6 to 15 years
Construction Style Attachment
Detached
Amenities
Fireplace(s), Separate Electricity Meters
Appliances
Water Heater, Central Vacuum, Garage door opener remote(s), Water softener, Dishwasher, Dryer, Stove, Washer, Refrigerator
Cooling Type
Central air conditioning, Ventilation system
Exterior Finish
Brick, Vinyl siding
Fire Protection
Alarm system, Smoke Detectors
Fireplace Present
TRUE
Fireplace Total
1
Foundation Type
Slab, Poured Concrete
Half Bath Total
1
Heating Type
Radiant heat
Stories Total
2.00
Size Interior
2000 - 2500 sqft
Type
House
Utility Water
Municipal water
Room
Type
Bathroom
Level
Second level
Dimension
3.83 m x 2.89 m
Type
Bedroom
Level
Second level
Dimension
3.55 m x 2.74 m
Type
Bedroom
Level
Second level
Dimension
3.68 m x 2.81 m
Type
Games room
Level
Second level
Dimension
7.62 m x 7.62 m
Type
Laundry room
Level
Second level
Dimension
2.87 m x 2.48 m
Type
Primary Bedroom
Level
Second level
Dimension
5.18 m x 3.96 m
Type
Kitchen
Level
Main level
Dimension
4.57 m x 3.35 m
Type
Family room
Level
Main level
Dimension
4.03 m x 3.88 m
Type
Bathroom
Level
Main level
Dimension
2.31 m x 1.44 m
Type
Foyer
Level
Main level
Dimension
4.01 m x 2.31 m
Type
Dining room
Level
Main level
Dimension
3.4 m x 3.27 m
Type
Family room
Level
Main level
Dimension
4.26 m x 3.65 m
Land
Size Total Text
100.1 x 219.8 FT ; 0|1/2 - 1.99 acres
Size Frontage
100 ft ,1 in
Access Type
Public Road, Private Docking
Amenities
Park
Sewer
Septic System
Size Depth
219 ft ,9 in
Size Irregular
100.1 x 219.8 FT ; 0
Parking
Name
Attached Garage
Name
Garage
Utility
Type
Cable
Description
Installed
Type
Electricity
Description
Installed
This REALTOR.ca listing content is owned and licensed by REALTOR® members of The Canadian Real Estate Association.
Listing Office: ROYAL LEPAGE PERFORMANCE REALTY









































