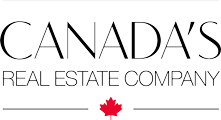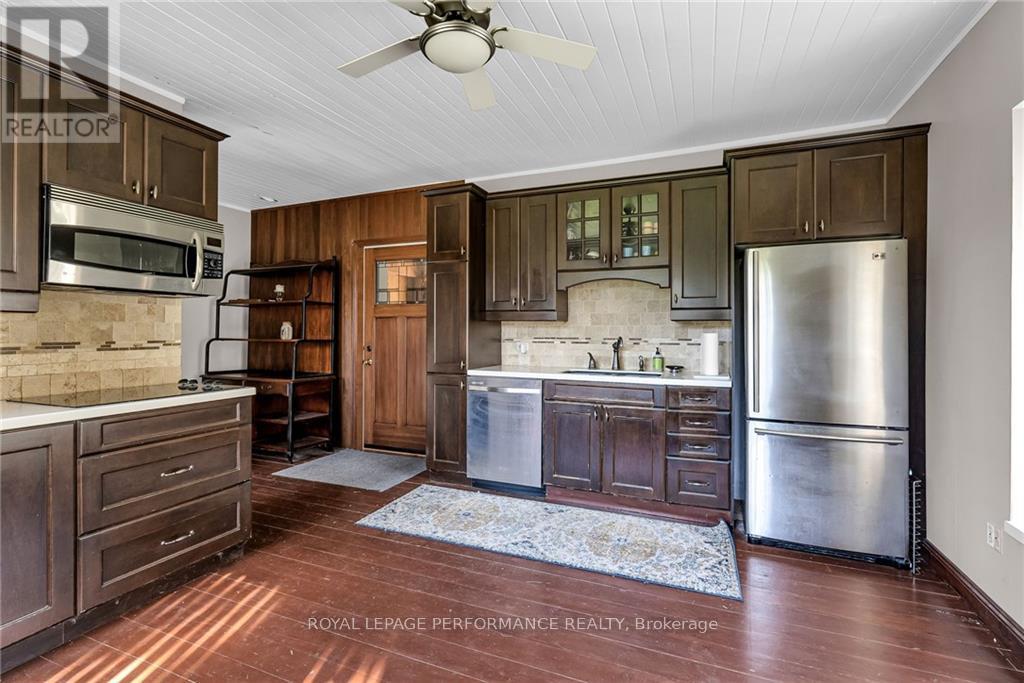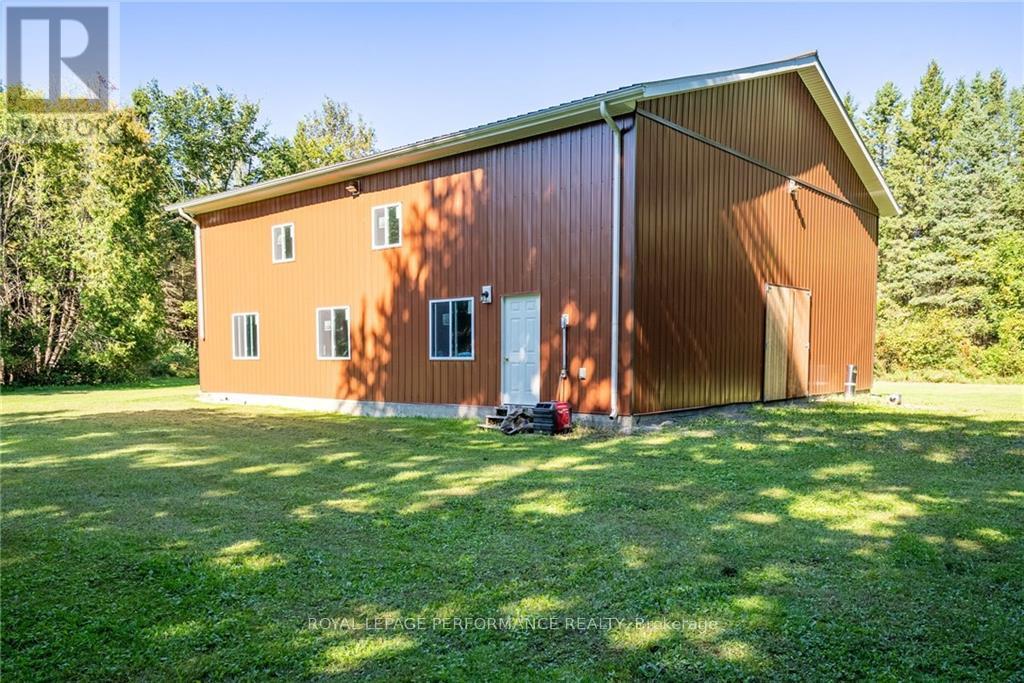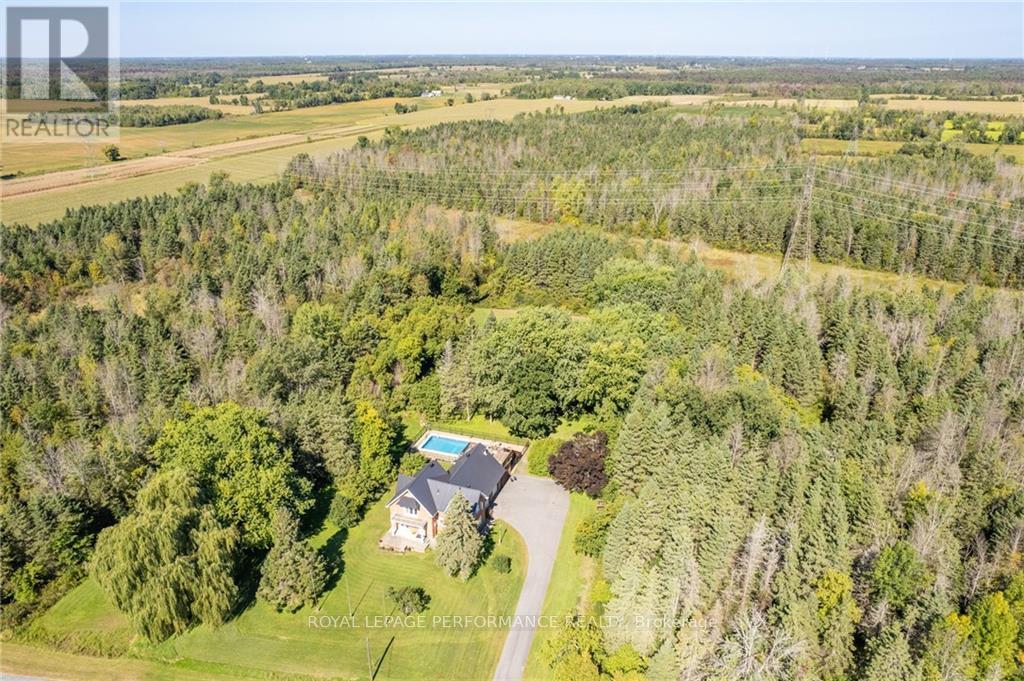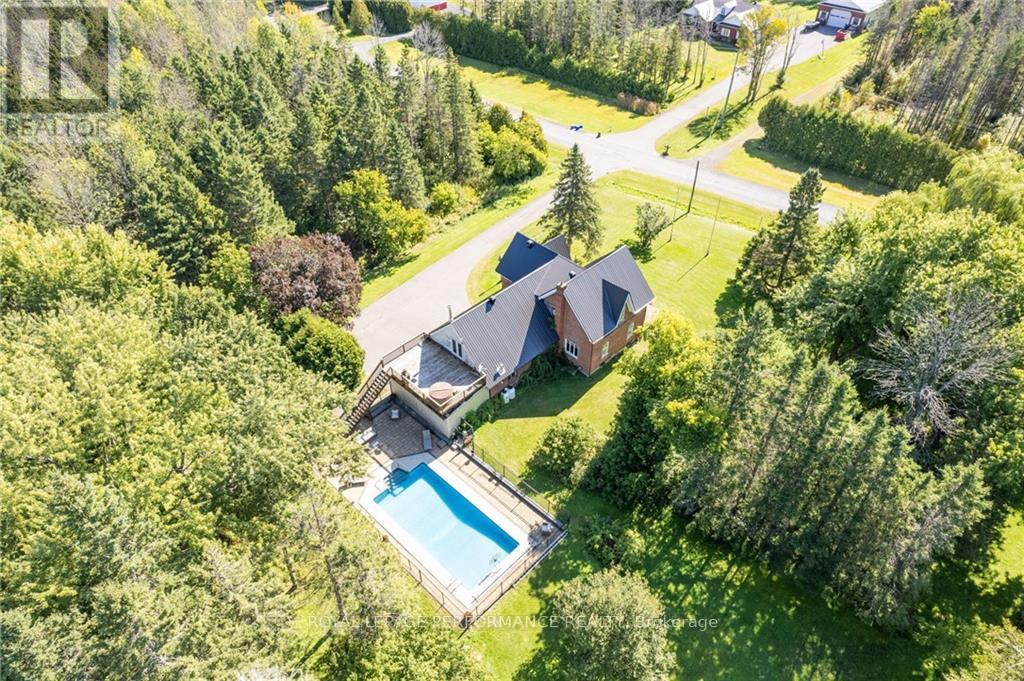14787 NEVILLE ROAD
South Stormont Ontario K0C1M0
$790,000
Address
Street Address
14787 NEVILLE ROAD
City
South Stormont
Province
Ontario
Postal Code
K0C1M0
Country
Canada
Community Name
715 - South Stormont (Osnabruck) Twp
Property Features
Listing ID
X12091152
Ownership Type
Freehold
Property Type
Single Family
Property Description
Charming updated 5 bedroom century home on 56 acres! Surrounded by nature's splendor, this incredible property offers something for everyone in the family. Country living at its best. Enjoy hunting, tapping trees, swimming and more! Custom kitchen with backsplash and stainless appliances. Spacious living room leads to the dining area with built in library and corner fireplace. 3pc BR with tiled shower. Large primary BR, 2nd BR with balcony access, 3rd, 4th BR and a 5th BR/Den lead to deck above garage. 3pc BR with clawfoot tub. Your outdoor playground features an in ground heated pool, stone patio and fire pit enclosed by an iron fence (2016), attached triple garage, detached 42x40 heated shop (2019). Other notables: Main floor laundry, metal roof (2014), garage doors (2024), propane furnace (2012), paved driveway. Quick commute to Ottawa/Cornwall. Start making memories for generations to come! As per Seller direction allow 48hr irrevocable on all offers. (id:2494)
Property Details
ID
28186903
Ammenities Near By
Park
Features
Wooded area, Irregular lot size
Location Description
County Rd 14
Parking Space Total
10
Pool Type
Inground pool
Price
790,000
Structure
Deck, Patio(s)
Transaction Type
For sale
Zoning Description
RU
Building
Bathroom Total
2
Bedrooms Above Ground
5
Bedrooms Total
5
Construction Style Attachment
Detached
Amenities
Fireplace(s)
Appliances
Water Heater, Dishwasher, Dryer, Stove, Washer, Refrigerator
Basement Development
Unfinished
Basement Type
Full (Unfinished)
Exterior Finish
Brick
Fireplace Present
TRUE
Fireplace Total
3
Foundation Type
Stone
Heating Fuel
Wood
Heating Type
Forced air
Stories Total
2.00
Size Interior
2000 - 2500 sqft
Type
House
Utility Water
Drilled Well
Room
Type
Primary Bedroom
Level
Second level
Dimension
3.78 m x 4.74 m
Type
Recreational, Games room
Level
Second level
Dimension
3.35 m x 10.97 m
Type
Bedroom
Level
Second level
Dimension
2.81 m x 3.63 m
Type
Bedroom
Level
Second level
Dimension
4.34 m x 3.25 m
Type
Bedroom
Level
Second level
Dimension
3.58 m x 2.46 m
Type
Bathroom
Level
Second level
Dimension
1.75 m x 2.59 m
Type
Foyer
Level
Main level
Dimension
2.48 m x 4.11 m
Type
Bathroom
Level
Main level
Dimension
1.85 m x 2.51 m
Type
Kitchen
Level
Main level
Dimension
6.07 m x 4.74 m
Type
Dining room
Level
Main level
Dimension
6.5 m x 3.86 m
Type
Living room
Level
Main level
Dimension
3.91 m x 4.21 m
Land
Size Total Text
1250.5 x 2238.5 FT ; 1|50 - 100 acres
Size Frontage
1250 ft ,6 in
Acreage
TRUE
Amenities
Park
Fence Type
Fenced yard
Sewer
Septic System
Size Depth
2238 ft ,6 in
Size Irregular
1250.5 x 2238.5 FT ; 1
Parking
Name
Attached Garage
Name
Garage
This REALTOR.ca listing content is owned and licensed by REALTOR® members of The Canadian Real Estate Association.
Listing Office: ROYAL LEPAGE PERFORMANCE REALTY






