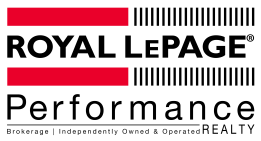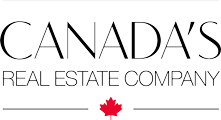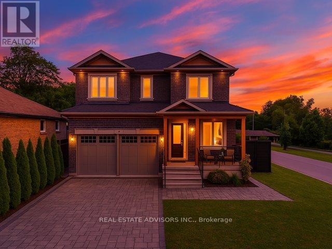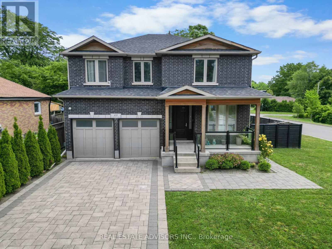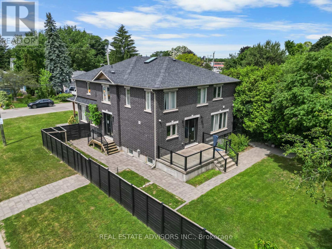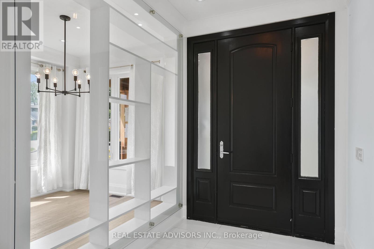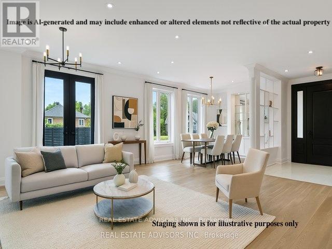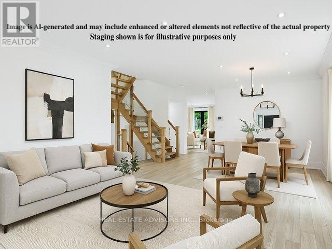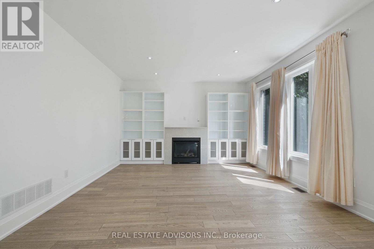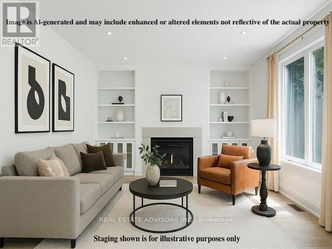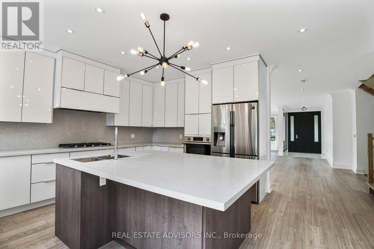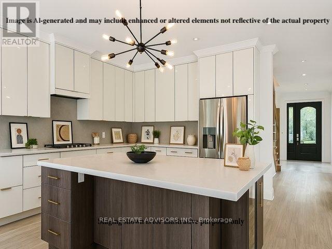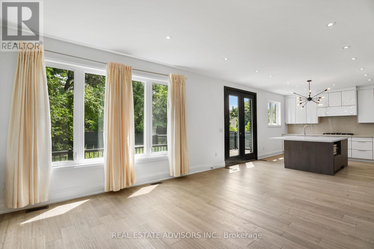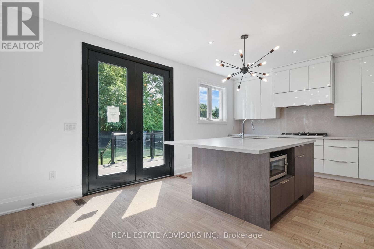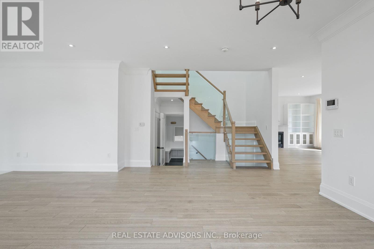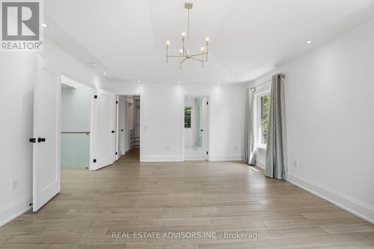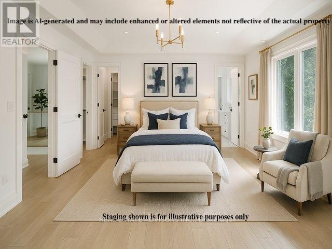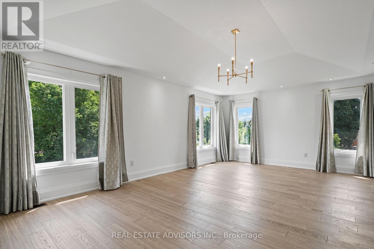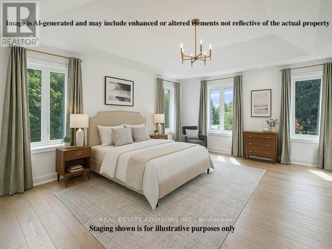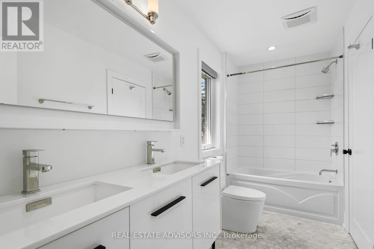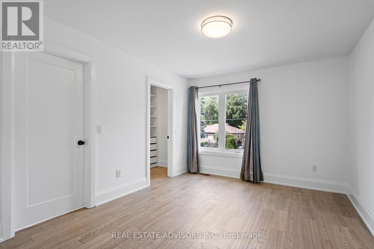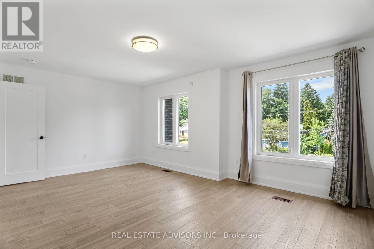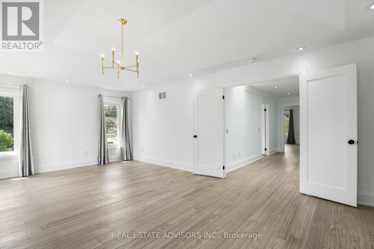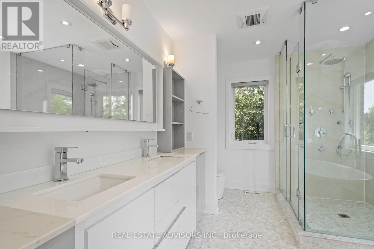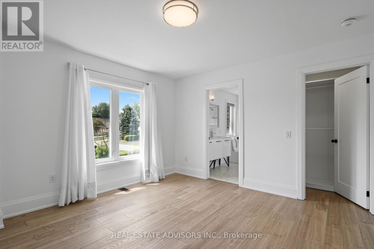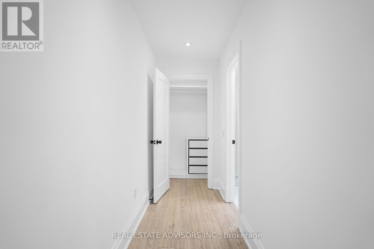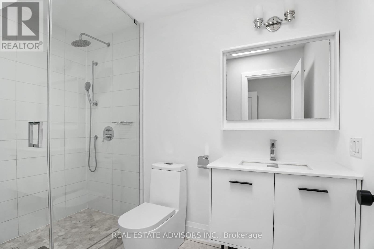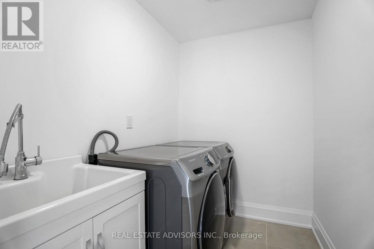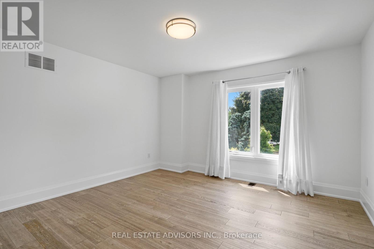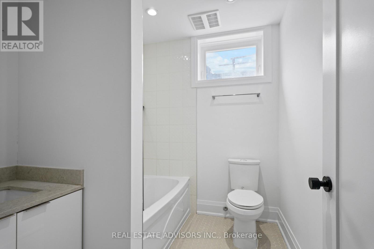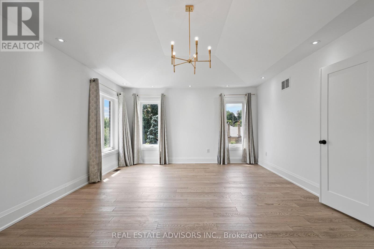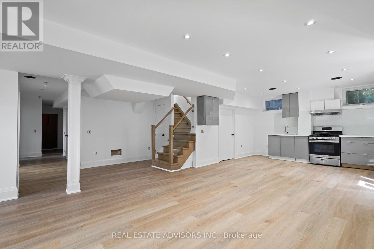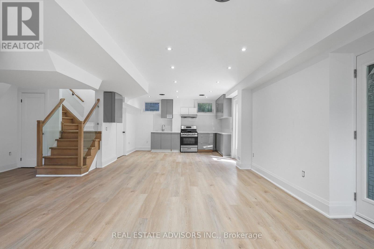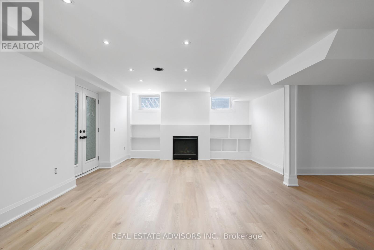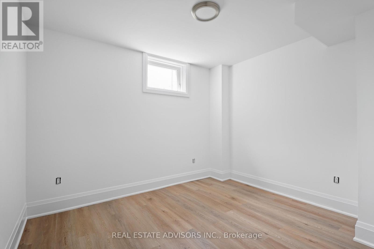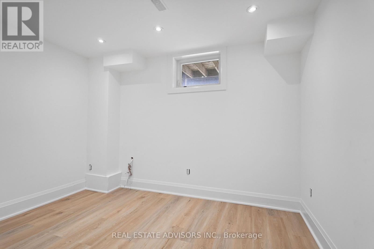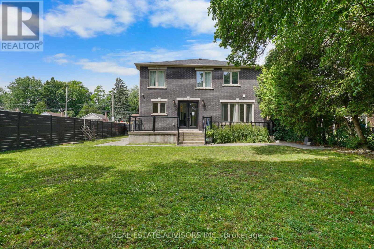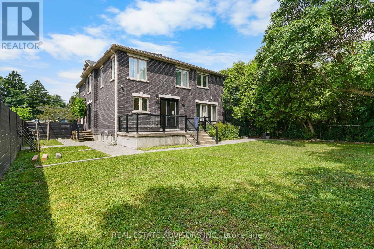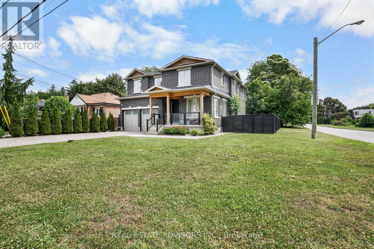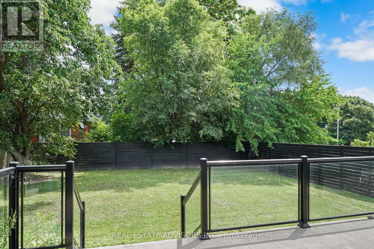69 FENWOOD HEIGHTS
Toronto (Cliffcrest) Ontario M1M2W1
$2,200,000
Address
Street Address
69 FENWOOD HEIGHTS
City
Toronto (Cliffcrest)
Province
Ontario
Postal Code
M1M2W1
Country
Canada
Community Name
Cliffcrest
Property Features
Listing ID
E12024226
Ownership Type
Freehold
Property Type
Single Family
Property Description
Discover your dream family home at 69 Fenwood Heights, nestled in the desirable Scarborough Bluffs community. This stunning, custom-built detached residence boasts modern elegance with over 4000 sq.ft of spacious living areas, perfect for both entertaining and comfortable family life. Featuring multiple bedrooms and bathrooms, a finished basement with a separate entrance, and ample parking, this property offers versatility and convenience. Enjoy the proximity to scenic parks, excellent schools, and convenient transit options, all while residing in a vibrant and welcoming neighborhood. This home is truly a rare find, offering a perfect blend of luxury and location." (id:2494)
Property Details
ID
28035545
Location Description
Kingston Rd/Mccowan
Parking Space Total
6
Price
2,200,000
Transaction Type
For sale
Building
Bathroom Total
5
Bedrooms Above Ground
4
Bedrooms Below Ground
1
Bedrooms Total
5
Construction Style Attachment
Detached
Amenities
Fireplace(s)
Basement Development
Finished
Basement Features
Separate entrance
Basement Type
N/A (Finished)
Cooling Type
Central air conditioning
Exterior Finish
Brick
Fireplace Present
TRUE
Fireplace Total
1
Flooring Type
Hardwood, Vinyl
Foundation Type
Concrete
Half Bath Total
1
Heating Fuel
Natural gas
Heating Type
Forced air
Stories Total
2.00
Size Interior
2999.975 - 3499.9705 sqft
Type
House
Utility Water
Municipal water
Room
Type
Primary Bedroom
Level
Second level
Dimension
6.58 m x 4.39 m
Type
Bedroom 2
Level
Second level
Dimension
5.72 m x 3.78 m
Type
Bedroom 3
Level
Second level
Dimension
4.04 m x 3.89 m
Type
Bedroom 4
Level
Second level
Dimension
4.24 m x 3.28 m
Type
Bedroom 5
Level
Basement
Dimension
3.48 m x 3.07 m
Type
Office
Level
Basement
Dimension
3.61 m x 2.72 m
Type
Recreational, Games room
Level
Basement
Dimension
6.45 m x 4.7 m
Type
Kitchen
Level
Basement
Dimension
4.22 m x 3.86 m
Type
Dining room
Level
Ground level
Dimension
5.66 m x 4.19 m
Type
Living room
Level
Ground level
Dimension
5.74 m x 2.82 m
Type
Kitchen
Level
Ground level
Dimension
5.49 m x 4.29 m
Type
Family room
Level
Ground level
Dimension
5.11 m x 4.29 m
Land
Size Total Text
56 x 136 FT
Size Frontage
56 ft
Sewer
Sanitary sewer
Size Depth
136 ft
Size Irregular
56 x 136 FT
Parking
Name
Attached Garage
Name
Garage
This REALTOR.ca listing content is owned and licensed by REALTOR® members of The Canadian Real Estate Association.
Listing Office: REAL ESTATE ADVISORS INC.





