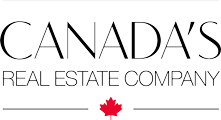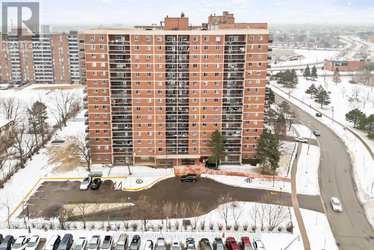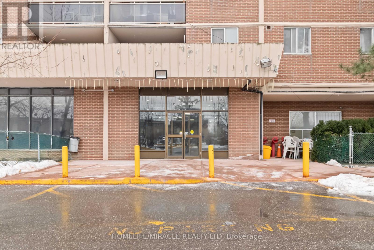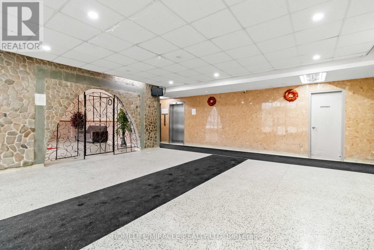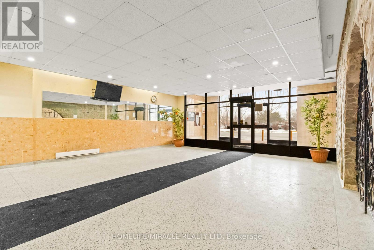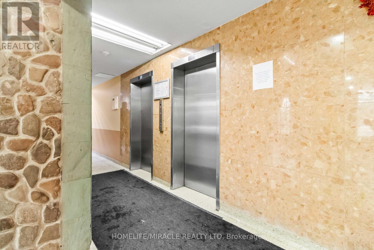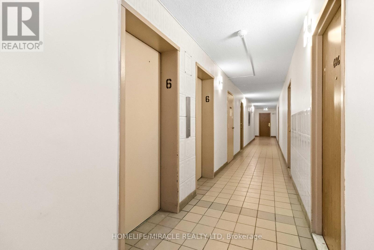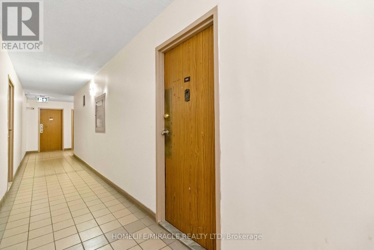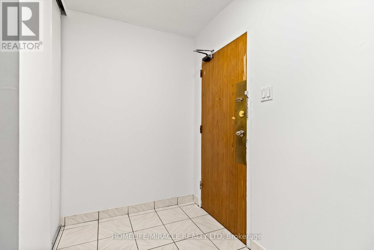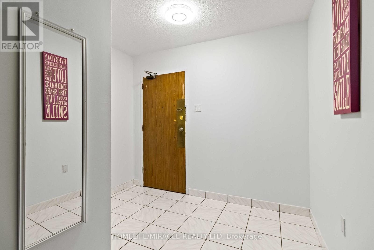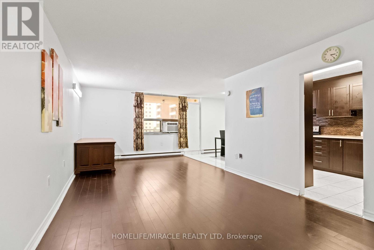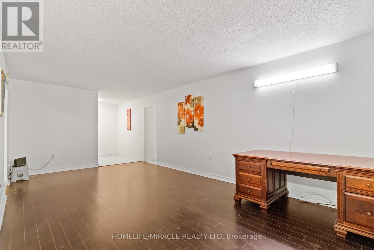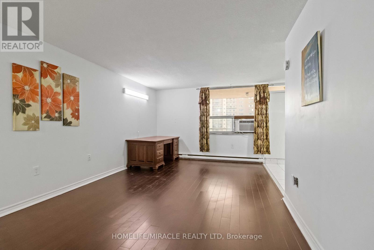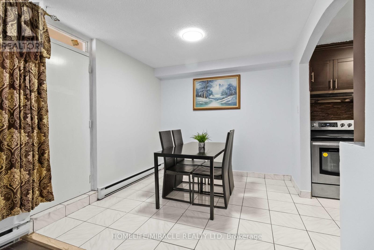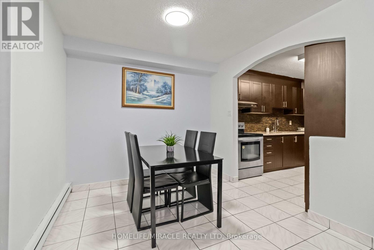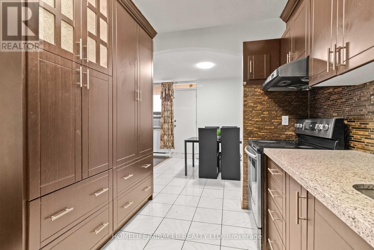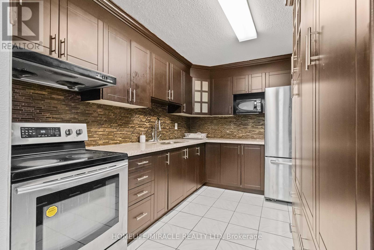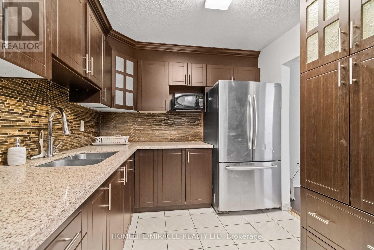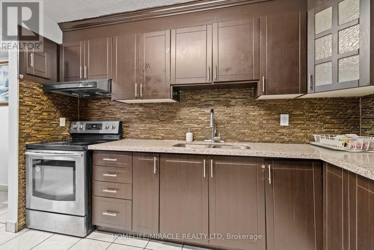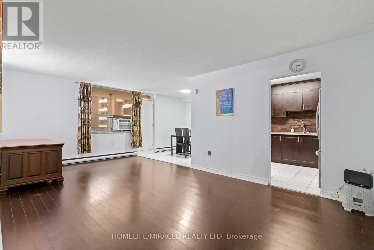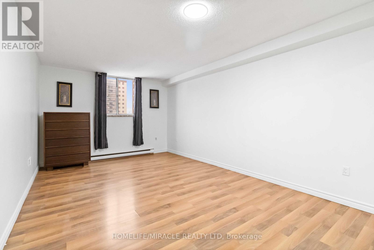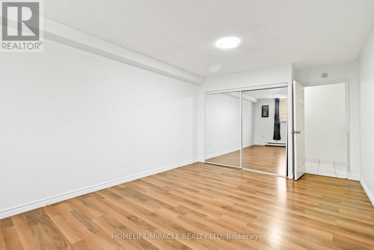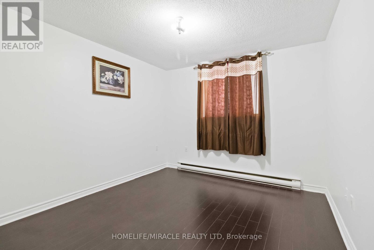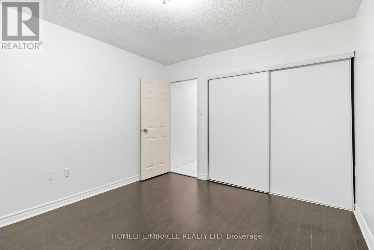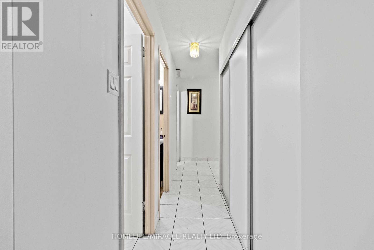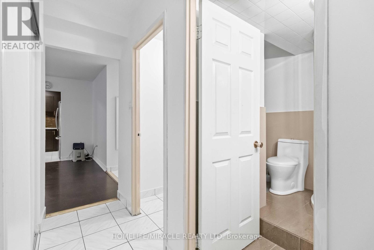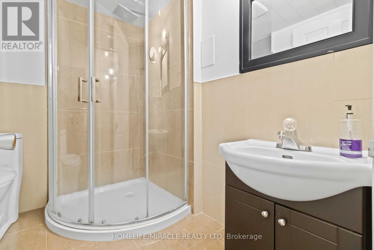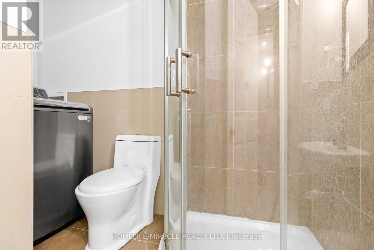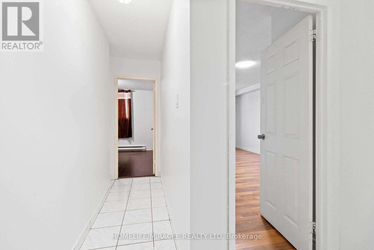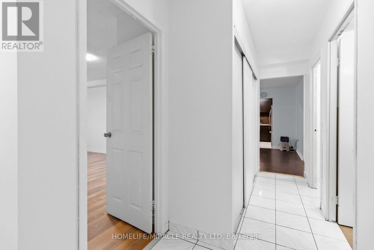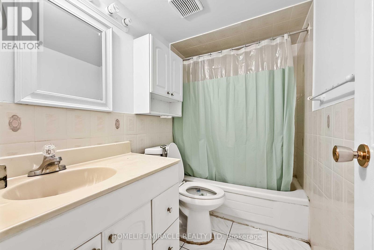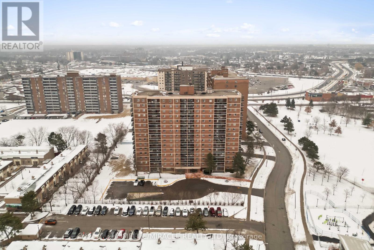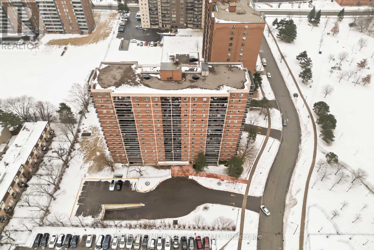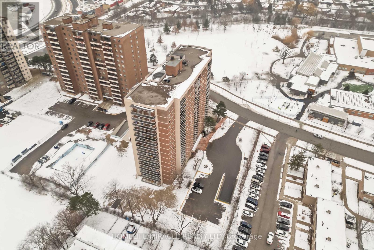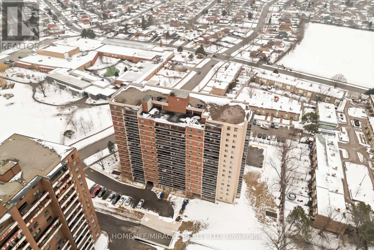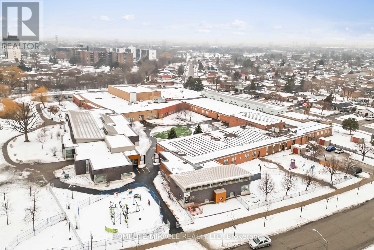605 - 49 SILVERSTONE DRIVE
Toronto (Mount Olive-Silverstone-Jamestown) Ontario M9V3G2
$567,000
Address
Street Address
605 - 49 SILVERSTONE DRIVE
City
Toronto (Mount Olive-Silverstone-Jamestown)
Province
Ontario
Postal Code
M9V3G2
Country
Canada
Community Name
Mount Olive-Silverstone-Jamestown
Property Features
Listing ID
W12046535
Ownership Type
Condominium/Strata
Property Type
Single Family
Property Description
Amazing two-bedrooms, 2 washrooms apartment for sale with a large L-shaped living/dining area, walkout to a balcony, beautiful kitchen with stainless steel appliances, freshly painted walls, large closets in both bedrooms, and additional storage space. Albion Mall, grocery stores, schools, bus stops, the Future Finch West Metrolinx LRT, a bus to the Bloor subway line, and 401,427,407 are all within walking distance. Included in the maintenance fee Bell All electrical light fixtures, a stainless steel refrigerator, stove, B/I dishwasher, washer, window air conditioner, and window coverings are extras included with Fibe Internet. York University and Humber College are easily accessible. Ideal for first time home buyers. (id:2494)
Property Details
ID
28085359
Ammenities Near By
Hospital, Park, Public Transit, Schools
Community Features
Pet Restrictions
Features
Balcony
Location Description
Finch Ave W & Kipling
Maintenance Fee
599.00
Maintenance Fee Payment Unit
Monthly
Maintenance Fee Type
Heat, Water, Common Area Maintenance, Insurance, Parking
Management Company
Simpsons Property Management
Parking Space Total
1
Price
567,000
Transaction Type
For sale
Building
Bathroom Total
2
Bedrooms Above Ground
2
Bedrooms Total
2
Amenities
Party Room, Visitor Parking, Storage - Locker
Appliances
Dishwasher, Stove, Washer, Refrigerator
Exterior Finish
Brick
Heating Fuel
Electric
Heating Type
Baseboard heaters
Size Interior
1200 - 1399 sqft
Type
Apartment
Room
Type
Living room
Level
Flat
Dimension
6.59 m x 3.39 m
Type
Dining room
Level
Flat
Dimension
3.95 m x 3.15 m
Type
Kitchen
Level
Flat
Dimension
3.65 m x 2.89 m
Type
Primary Bedroom
Level
Flat
Dimension
5.94 m x 3.84 m
Type
Bedroom 2
Level
Flat
Dimension
3.56 m x 3.19 m
Land
Amenities
Hospital, Park, Public Transit, Schools
Parking
Name
Garage
This REALTOR.ca listing content is owned and licensed by REALTOR® members of The Canadian Real Estate Association.
Listing Office: HOMELIFE/MIRACLE REALTY LTD






