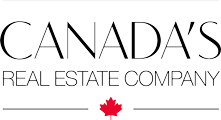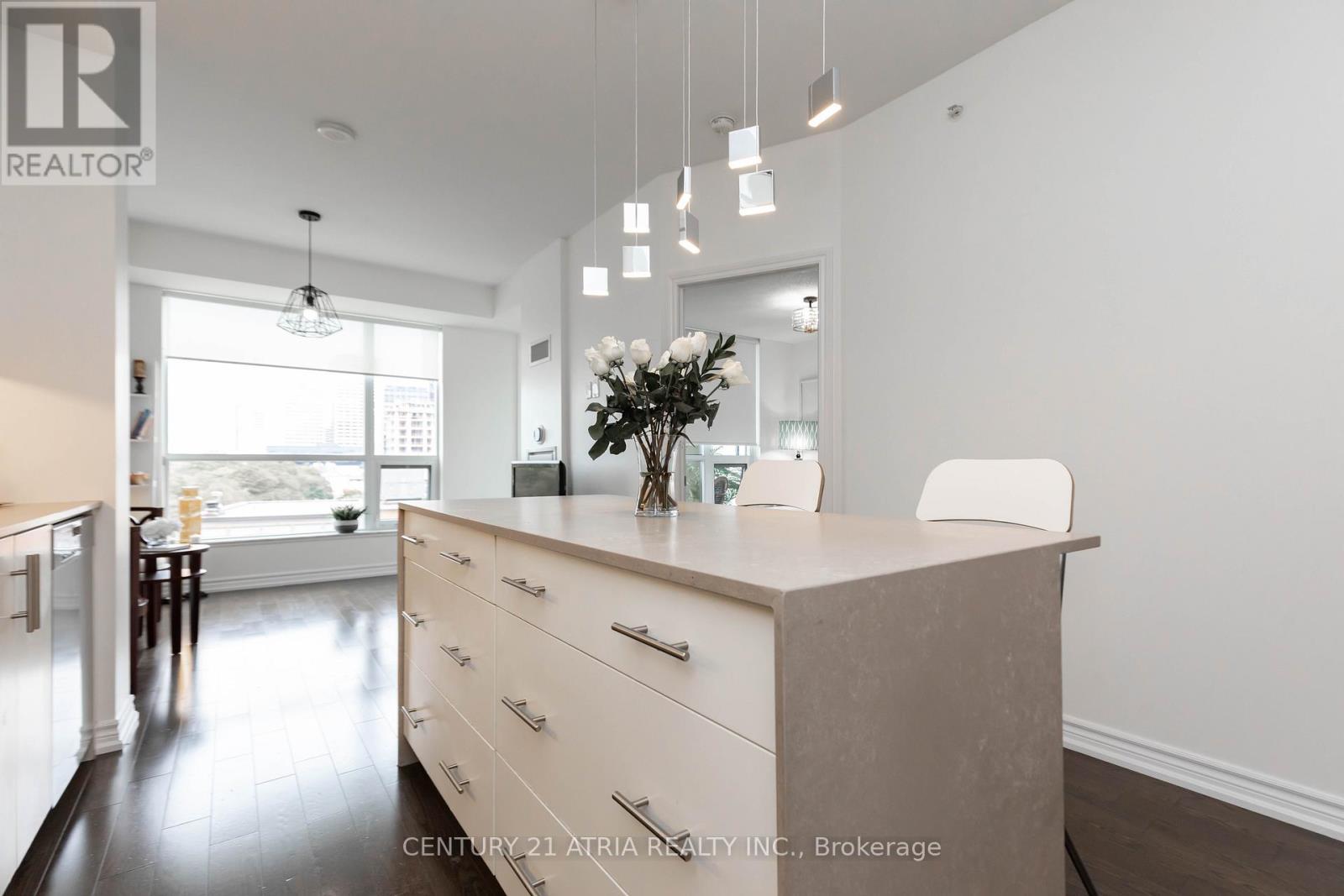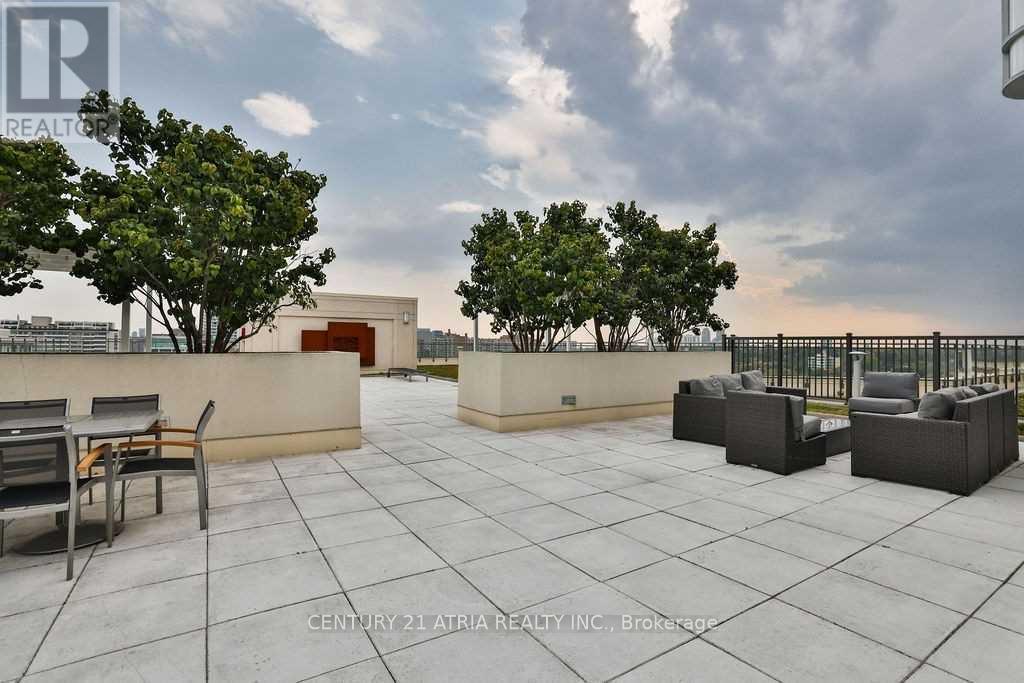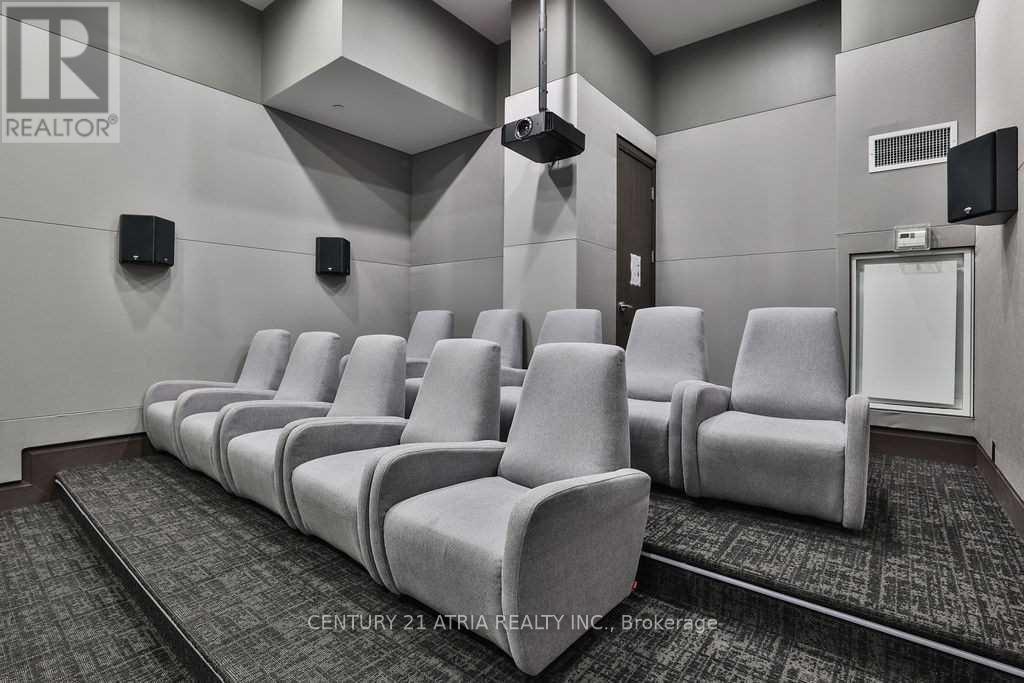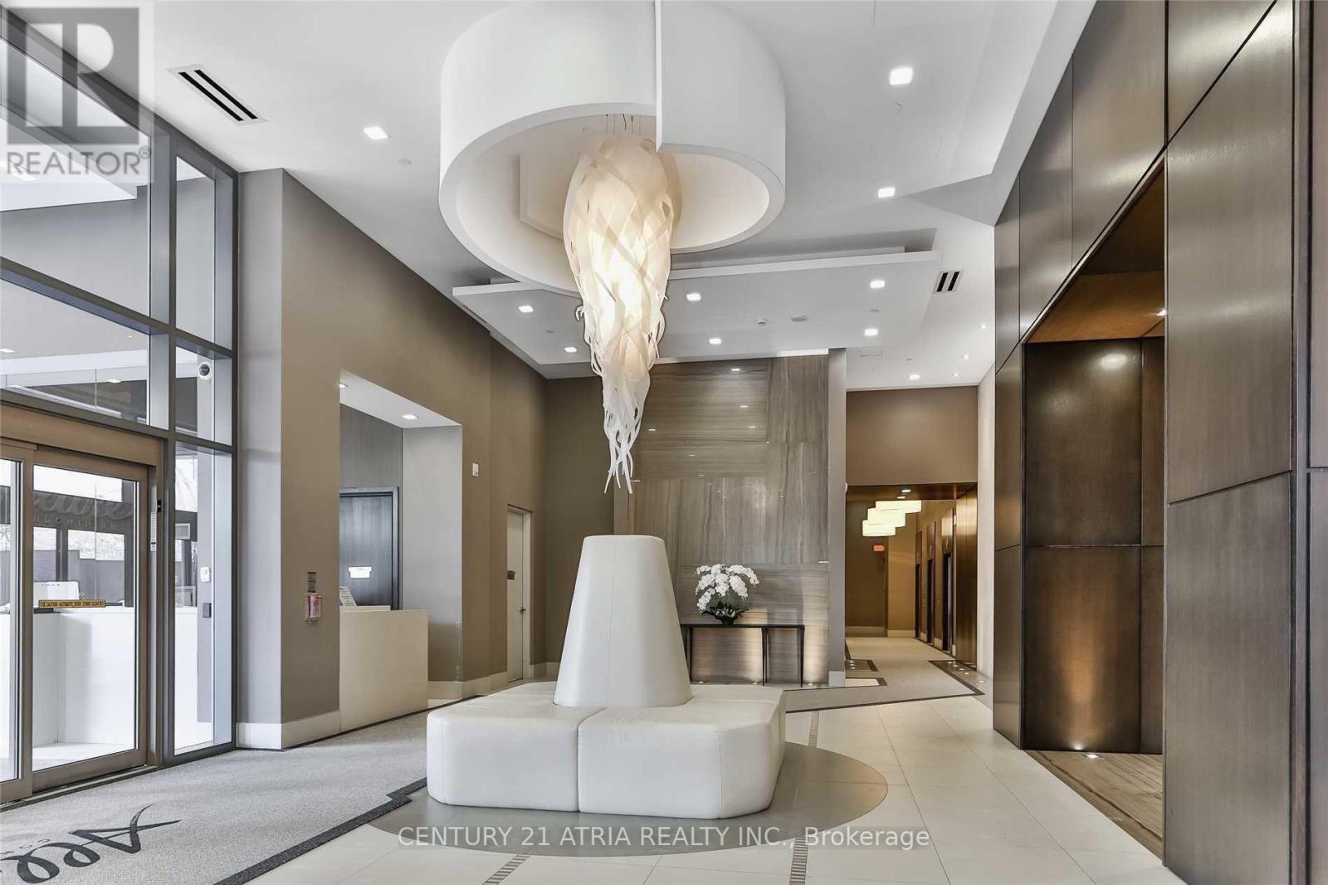519 - 23 GLEBE ROAD W
Toronto (Yonge-Eglinton) Ontario M5P0A1
$2999.00
Address
Street Address
519 - 23 GLEBE ROAD W
City
Toronto (Yonge-Eglinton)
Province
Ontario
Postal Code
M5P0A1
Country
Canada
Community Name
Yonge-Eglinton
Property Features
Listing ID
C12203063
Ownership Type
Condominium/Strata
Property Type
Single Family
Property Description
Welcome to Allure Condos! This boutique condo is located on a quiet road off of Yonge St, close to all that midtown Toronto has to offer. Steps to many restaurants, cafes, bars, shops, groceries, movie theatres, and only a 5 minute walk to Davisville TTC Station and 10 mins to Eglington station and Eglington center. This condo offers 2 bedrooms, 2 bathrooms, Miele appliances, a beautiful kitchen island. Enjoy unobstructed north facing views of Yonge and Eglington's skyline from your private balcony. This condo boasts amazing amenities with a gym, yoga studio, spa, study room, rooftop terrace with barbecues, a garden with great views of downtown as well as a luxurious party room with kitchen. Enjoy movies in the cinema room. (id:2494)
Property Details
ID
28431203
Ammenities Near By
Park, Public Transit
Community Features
Pets not Allowed, Community Centre
Features
Cul-de-sac, Elevator, Balcony, In suite Laundry, Sauna
Lease
2999.00
Lease Per Time
Monthly
Location Description
YONGE AND DAVISVILLE
Management Company
T.S.E Management services
Parking Space Total
1
Transaction Type
For rent
View Type
City view
Building
Bathroom Total
2
Bedrooms Above Ground
2
Bedrooms Total
2
Amenities
Security/Concierge, Exercise Centre, Recreation Centre, Storage - Locker
Appliances
Barbeque, Garage door opener remote(s), Oven - Built-In
Cooling Type
Central air conditioning
Exterior Finish
Brick
Flooring Type
Hardwood
Heating Fuel
Natural gas
Heating Type
Forced air
Size Interior
600 - 699 sqft
Type
Apartment
Room
Type
Living room
Level
Main level
Dimension
3.35 m x 3.23 m
Type
Dining room
Level
Main level
Dimension
3.65 m x 3.53 m
Type
Kitchen
Level
Main level
Dimension
3.65 m x 3.53 m
Type
Primary Bedroom
Level
Main level
Dimension
3.04 m x 3.04 m
Type
Bedroom 2
Level
Main level
Dimension
2.44 m x 2.44 m
Land
Amenities
Park, Public Transit
Parking
Name
Underground
Name
Garage
This REALTOR.ca listing content is owned and licensed by REALTOR® members of The Canadian Real Estate Association.
Listing Office: CENTURY 21 ATRIA REALTY INC.






