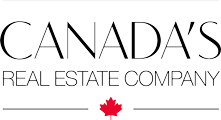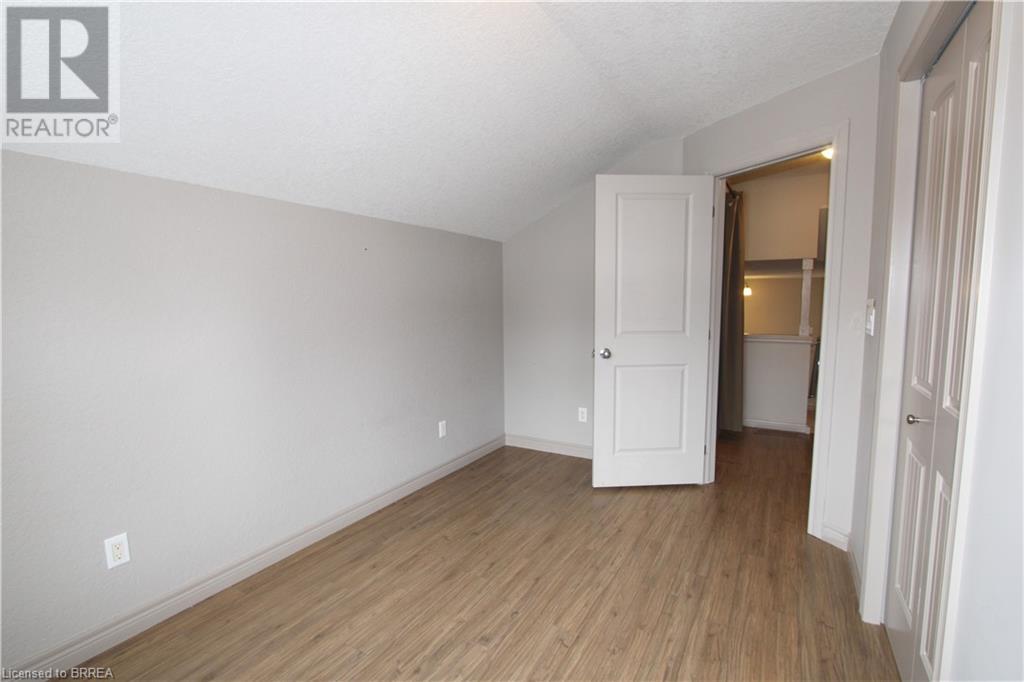634 PRINCESS Street Unit# C
Woodstock Ontario N4S4H5
$1895.00
Address
Street Address
634 PRINCESS Street Unit# C
City
Woodstock
Province
Ontario
Postal Code
N4S4H5
Country
Canada
Subdivision
Woodstock - North
Property Features
Listing ID
40720720
Ownership Type
Freehold
Property Type
Single Family
Property Description
Welcome to this bright and cozy 2-bedroom, 1-bathroom apartment located in the heart of Woodstock, ON. Offering 679 sq. ft. of comfortable living space, this apartment is perfect for those looking for modern convenience with no hassle. Key features include 2 spacious bedrooms and a modern 4pc bathroom. In-suite laundry is included for your convenience (no trips to the laundromat!). All-inclusive rent means hydro, water, and heat are included as well as 1 parking space. This unit showcases a bright and airy living area with plenty of natural light. It is ideally located close to shops, restaurants, and public transit. At just $1925/month, this well-maintained apartment offers great value in a fantastic location. Whether you're a professional, small family, or retiree, this space offers everything you need to live comfortably. Don’t miss out on this opportunity! (id:2494)
Property Details
ID
28203907
Ammenities Near By
Park, Place of Worship, Playground, Public Transit, Schools, Shopping
Equipment Type
Water Heater
Features
Paved driveway, Crushed stone driveway
Lease
1895.00
Lease Per Time
Monthly
Location Description
Cross Street: York Street
Maintenance Fee Type
Heat, Electricity, Water
Parking Space Total
1
Rental Equipment Type
Water Heater
Transaction Type
For rent
Zoning Description
C3-1
Building
Bathroom Total
1
Bedrooms Above Ground
2
Bedrooms Total
2
Construction Style Attachment
Attached
Appliances
Dryer, Refrigerator, Stove, Washer, Microwave Built-in
Basement Type
None
Constructed Date
2010
Cooling Type
Central air conditioning
Exterior Finish
Brick, Vinyl siding
Foundation Type
Poured Concrete
Heating Fuel
Natural gas
Heating Type
Forced air
Stories Total
1.00
Size Interior
679 sqft
Type
Apartment
Utility Water
Municipal water
Room
Type
Bedroom
Level
Main level
Dimension
13'9'' x 9'5''
Type
Bedroom
Level
Main level
Dimension
12'9'' x 8'1''
Type
4pc Bathroom
Level
Main level
Dimension
Measurements not available
Type
Kitchen/Dining room
Level
Main level
Dimension
15'10'' x 20'3''
Land
Size Total
0.139 ac|under 1/2 acre
Size Total Text
0.139 ac|under 1/2 acre
Size Frontage
35 ft
Access Type
Road access
Amenities
Park, Place of Worship, Playground, Public Transit, Schools, Shopping
Sewer
Municipal sewage system
Size Depth
133 ft
Size Irregular
0.139
This REALTOR.ca listing content is owned and licensed by REALTOR® members of The Canadian Real Estate Association.
Listing Office: Century 21 Grand Realty Inc.
































