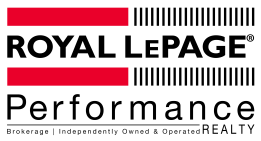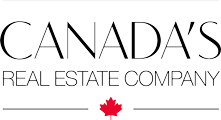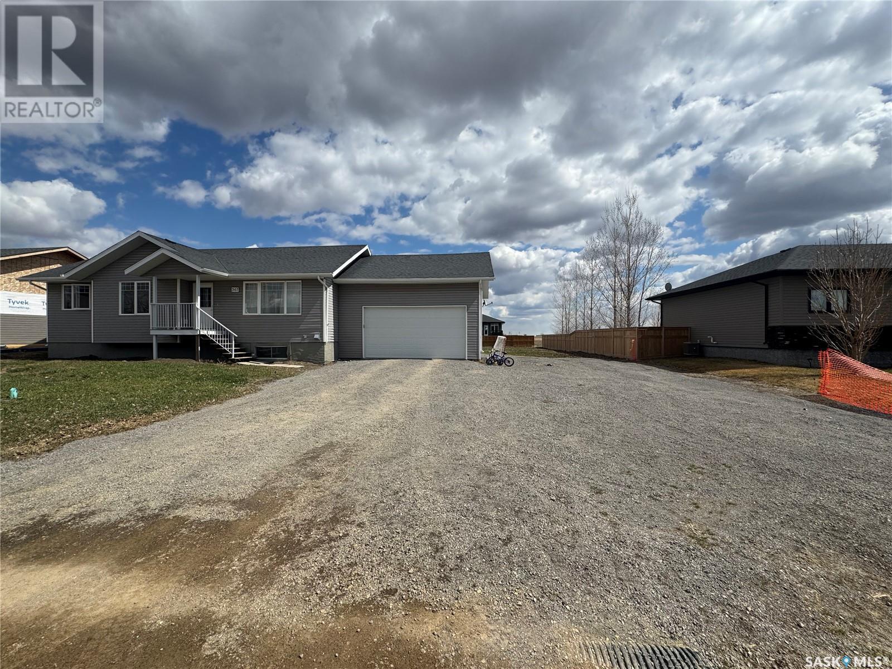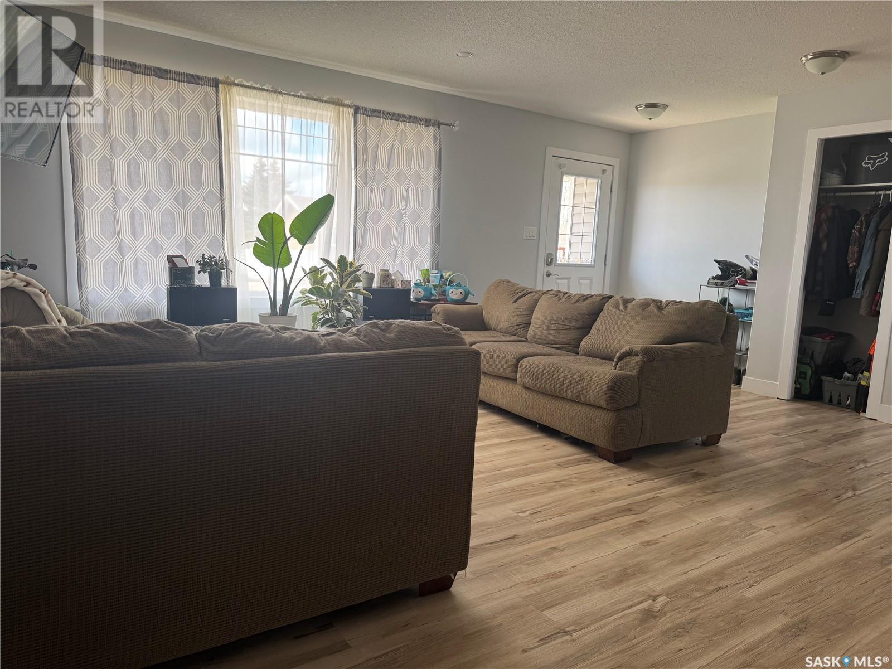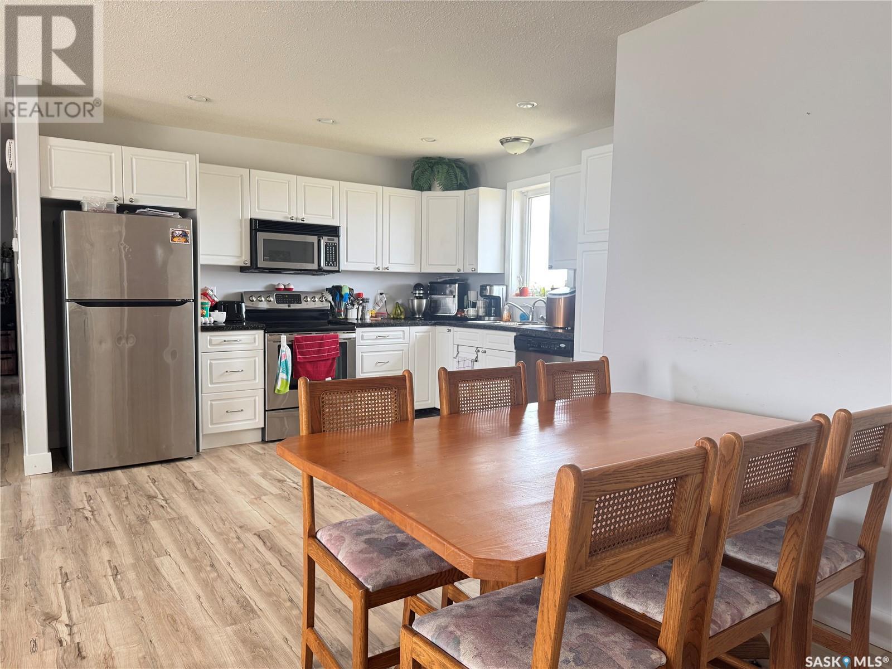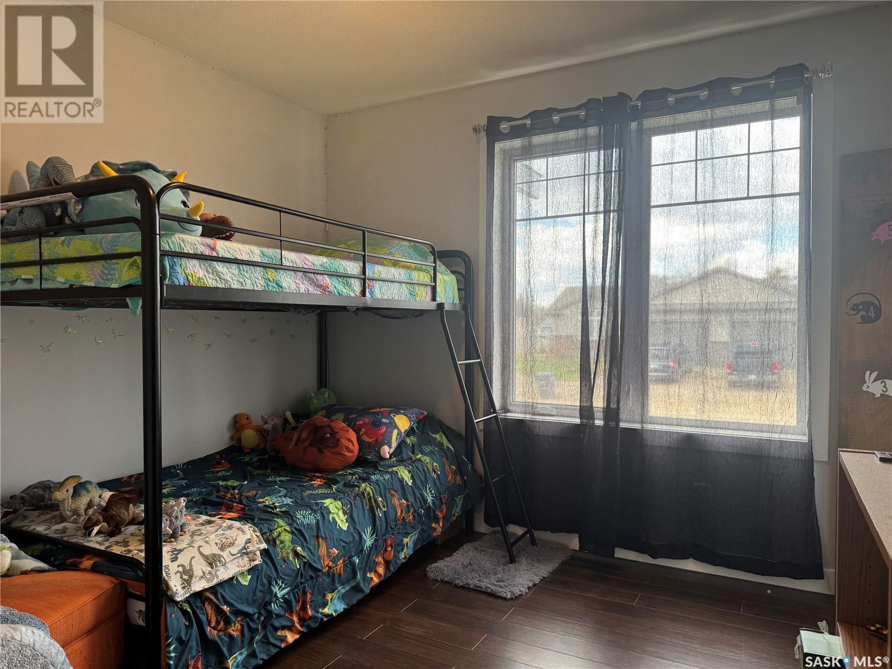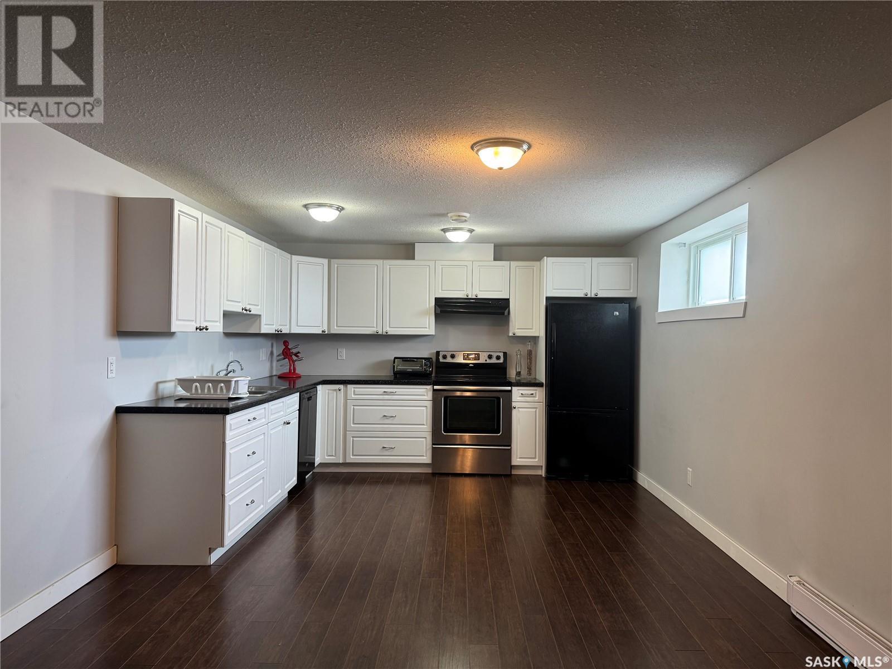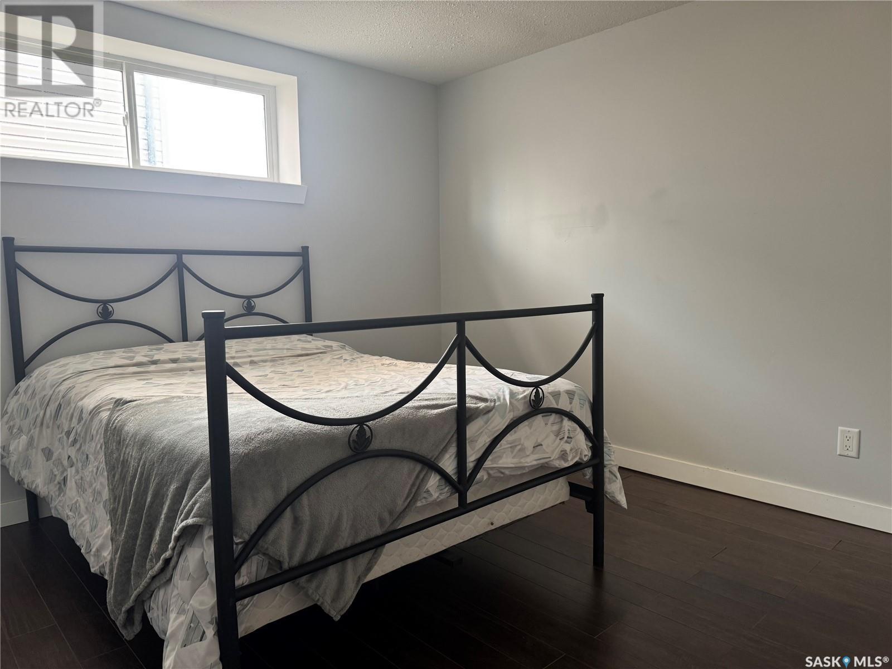567 Riche STREET
Bethune Saskatchewan S0G0G3
$294,900
Address
Street Address
567 Riche STREET
City
Bethune
Province
Saskatchewan
Postal Code
S0G0G3
Country
Canada
Property Features
Listing ID
SK003050
Ownership Type
Freehold
Property Type
Single Family
Property Description
Welcome to 567 Riche St. This 1188 sq.ft. bungalow offers the perfect blend of functionality and versatility. The open concept main floor features a spacious living room, dining area, and kitchen perfect for entertaining or everyday living. It offers 3 well sized bedrooms including a primary bdrm with a 3 pc. ensuite and a full 4 piece family bathroom. Downstairs you'll find a fully finished 2 bedroom basement suite complete with a functional kitchen, large living room and a 4 piece bathroom ideal for rental income or extended family. For added convenience and storage is an attached fully insulated garage with direct access into the main floor. Bethune is a ½ hour from Regina on divided Hwy 11. Bethune has a great K-8 elementary school with high school students bussed to Lumsden, Co-Op Grocery and Gas Station, restaurant, bar, Community hall, Hockey & Curling rinks. The community is only 10 minutes to Last Mountain Lake and is the closest community to the K + S Potash Mine. (id:2494)
Property Details
ID
28188613
Features
Rectangular
Price
294,900
Transaction Type
For sale
Building
Bathroom Total
3
Bedrooms Total
5
Appliances
Washer, Refrigerator, Dishwasher, Dryer, Microwave, Stove
Architectural Style
Bungalow
Basement Development
Finished
Basement Type
Full (Finished)
Constructed Date
2012
Heating Fuel
Electric, Natural gas
Heating Type
Baseboard heaters, Forced air
Stories Total
1.00
Size Interior
1188 sqft
Type
House
Room
Type
Kitchen
Level
Basement
Dimension
12 ft x 10 ft
Type
Living room
Level
Basement
Dimension
14 ft x 16 ft
Type
Bedroom
Level
Basement
Dimension
10 ft x 12 ft
Type
Bedroom
Level
Basement
Dimension
10 ft x 12 ft
Type
Laundry room
Level
Basement
Dimension
Measurements not available
Type
Other
Level
Basement
Dimension
Measurements not available
Type
Kitchen/Dining room
Level
Main level
Dimension
16 ft ,2 in x 8 ft ,4 in
Type
Living room
Level
Main level
Dimension
16 ft ,4 in x 20 ft ,2 in
Type
Bedroom
Level
Main level
Dimension
13 ft ,2 in x 10 ft ,1 in
Type
3pc Ensuite bath
Level
Main level
Dimension
Measurements not available
Type
Bedroom
Level
Main level
Dimension
10 ft x 9 ft ,6 in
Type
Bedroom
Level
Main level
Dimension
10 ft x 10 ft
Type
4pc Bathroom
Level
Main level
Dimension
Measurements not available
Land
Size Total
14523 sqft
Size Total Text
14523 sqft
Size Frontage
103 ft
Landscape Features
Lawn
Size Irregular
14523.00
Parking
Name
Attached Garage
Name
Gravel
Name
Parking Space(s)
Spaces
4
This REALTOR.ca listing content is owned and licensed by REALTOR® members of The Canadian Real Estate Association.
Listing Office: C&C REALTY





